CUSTOM BUILD IN TORONTO
Designed for Life. Built for Generations.
Book Your Consultation Now!
Why Choose Grand Design Build for Your Custom Home?
Custom Build Homes in Toronto & GTA
From initial concept and design to final construction and finishing touches, As a custom builder in Toronto, we manage every detail with precision and care. Whether it’s a luxury custom homes, a classic family home, or something entirely unique, our experienced team brings your dream home to life on time and on budget.
Our Service Includes:
-
✔ Permit Acquisition & Zoning Approvals
-
Full handling of building permits, variances, and city approvals
-
✔ Project Budgeting & Cost Estimation
-
Transparent pricing, value engineering, and final budgeting
-
✔ Structural Engineering & Code Compliance
-
Engineering drawings, load calculations, and adherence to local building codes
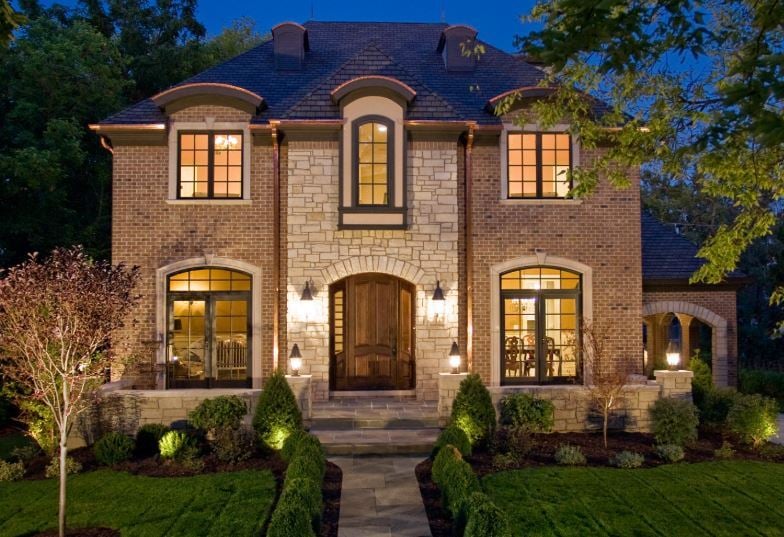
-
✔ Full Construction Management
-
On-site supervision, timeline coordination, and quality control
-
✔ Custom Millwork & Built-In Solutions
-
Kitchens, vanities, closets, and feature walls built to spec
-
✔ Mechanical, Electrical & Plumbing (MEP)
-
Installation and coordination of HVAC, lighting, plumbing, and electrical systems
-
✔Post-Construction Walkthrough & Warranty
-
Final client walkthrough, punch list completion, and warranty package
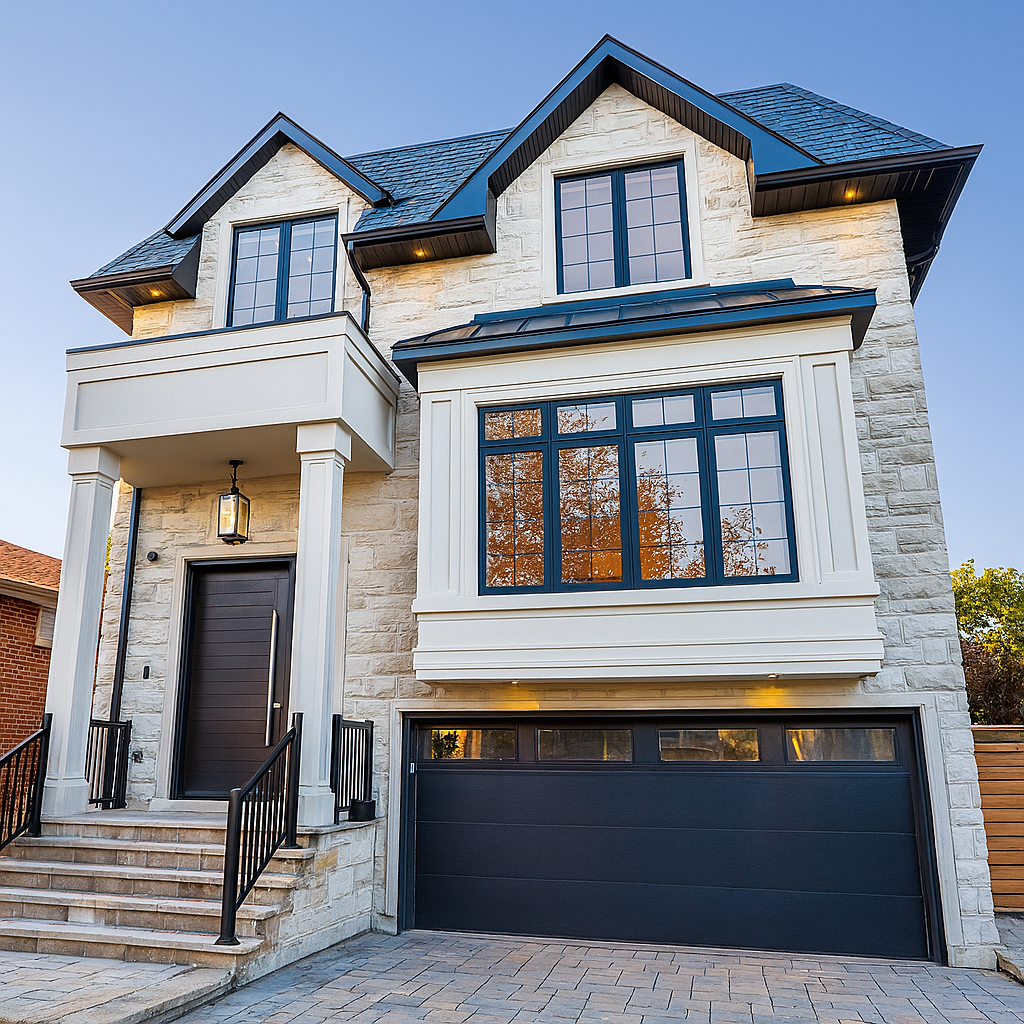
Our Custom Home Building Process
We offer home building services in Toronto. Our mission is to set the highest standards for construction.
Phase 1 : Consultation
In this initial phase, we meet with the client to understand their needs, goals, and vision for the project. We assess the existing conditions, discuss feasibility, and outline the general scope, budget, and timeline expectations
Phase 2 : Design and Permit
Our design team creates detailed plans based on client input and project requirements, including floor plans, elevations, and code compliance, and applicable permits with revisions made until final approval.
Phase 3 : Estimation
Once the design is finalized, our project estimator will prepare the cost estimate. This includes materials, labor, and any other project-related expenses.
Phase 4 : Construction
With approvals and permits in place, construction begins. This phase includes demolition (if applicable), structural work, framing, mechanical systems, and interior/exterior finishes. Progress is monitored closely to ensure quality and adherence to the project plan..
Phase 5 : Inspection
This phase includes comprehensive inspections by our team and any relevant authorities to confirm that all work complies with building codes, safety regulations, and project specifications.
During this stage, we also complete any necessary touch-ups, address outstanding items, and ensure that finishes and fixtures are polished and properly installed.
Phase 6 : Final Completion and Handover
we meticulously review every aspect to ensure your satisfaction. The final handover process is seamlessly guided, marking the transition of your new custom home into your possession
Get a Free Consultation Let’s build your Custom Home in Toronto
Licensed • Certified • Insured
Licensed by HCRA, Trusted by City of Toronto, and Fully Insured for your Protection.


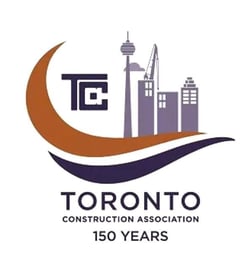

Explore Services at Grand Design Build
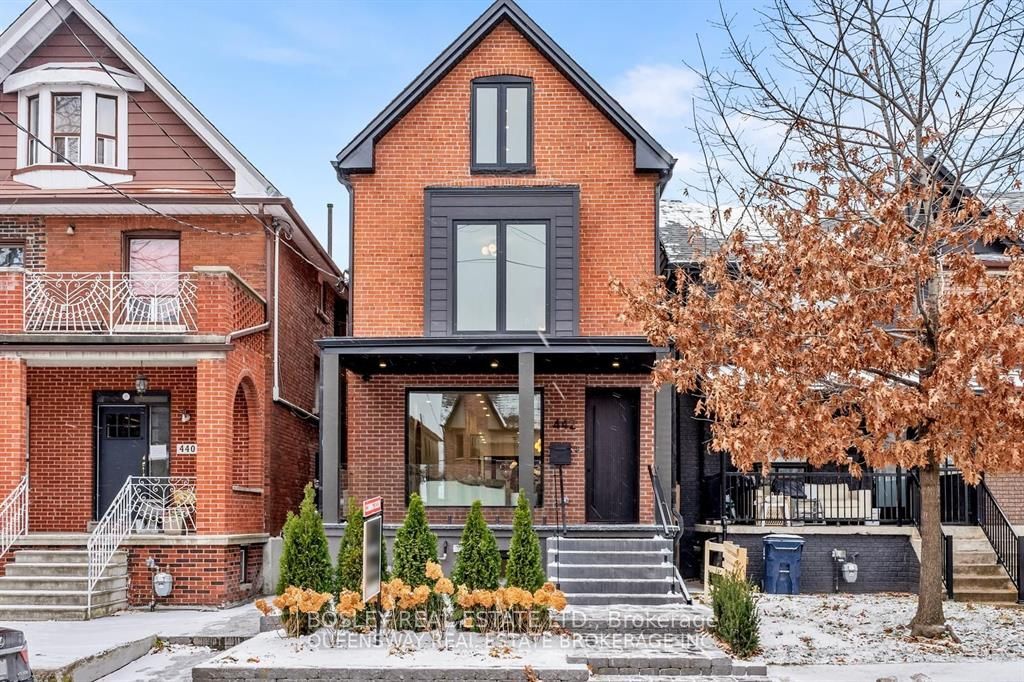
HOME RENOVATION
Transform your existing space with thoughtful design and expert craftsmanship. From kitchens and bathrooms to full-home remodels, we breathe new life into your home while enhancing comfort, function, and value.
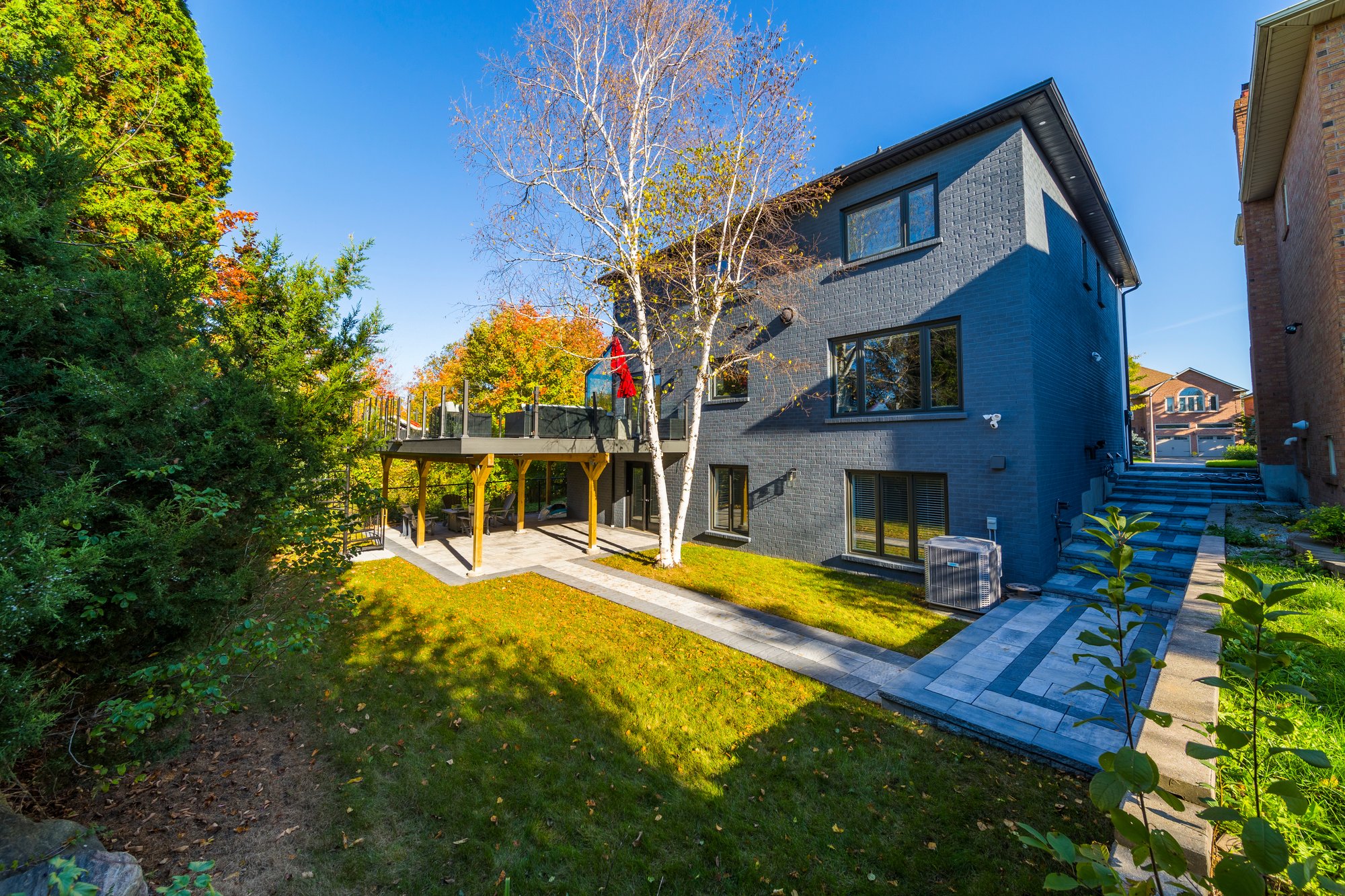
HOME ADDITION
Need more space? Our home additions seamlessly expand your living area without compromising style or structure. Whether it’s a second story, rear extension, or extra room, we design and build to fit your home and lifestyle.
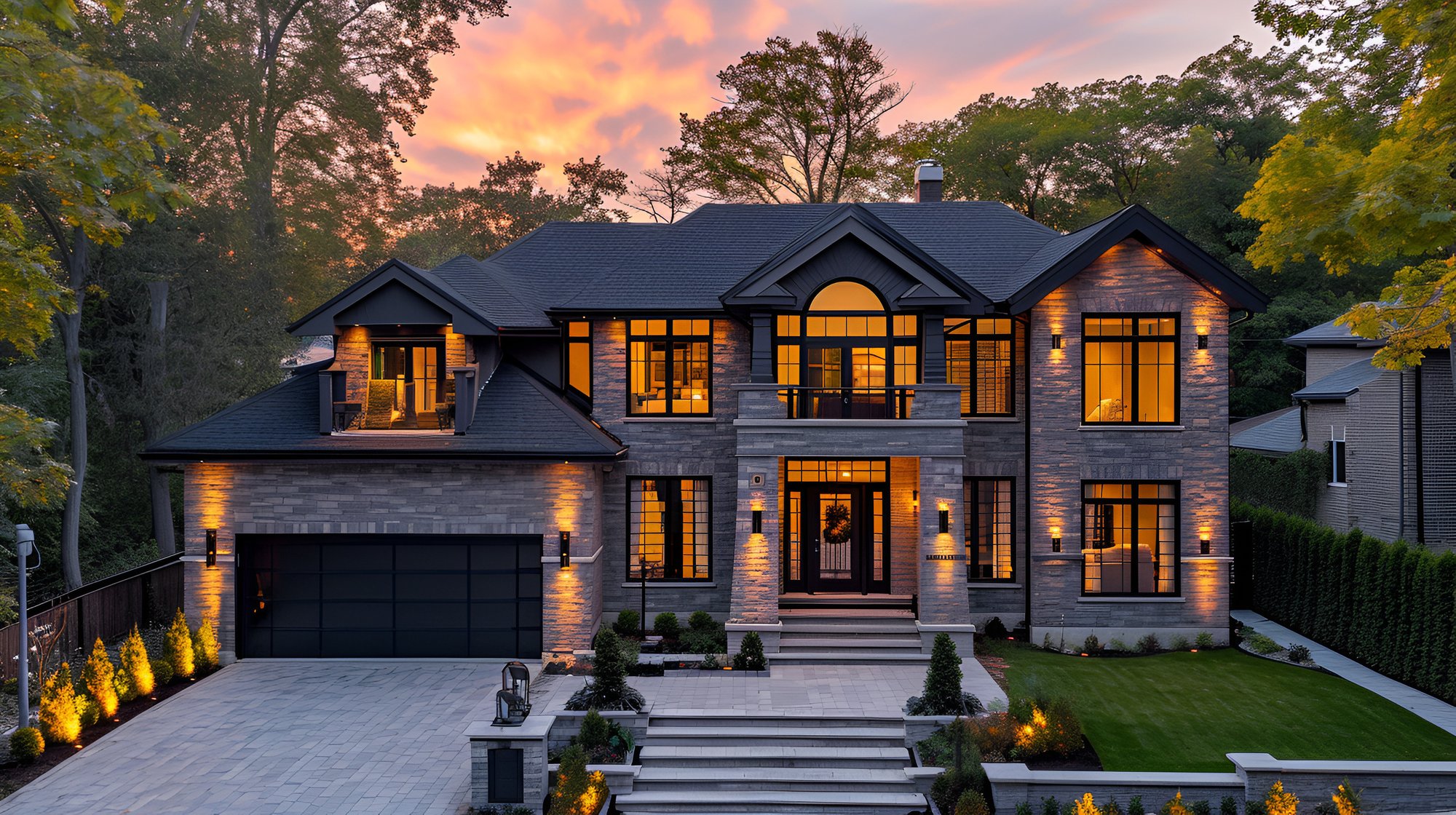
CUSTOM BUILD
Build your dream home from the ground up with a fully tailored design. From architectural planning to final finishes, we guide you through every step delivering a home that reflects your vision, needs, and style.
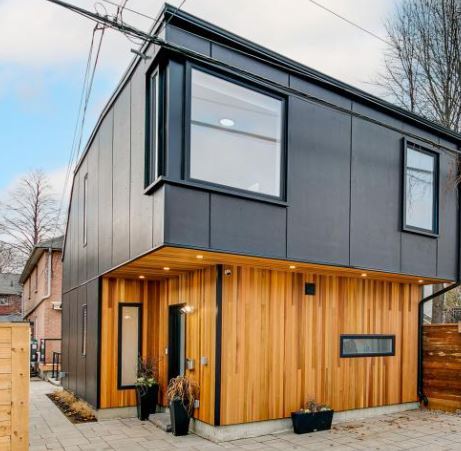
LANEWAY
Maximize your property’s potential with a modern, self-contained laneway home. Ideal for rental income, guest space, or multigenerational living, our team handles design, permitting, and construction from start to finish.
.jpg?width=2000&name=working-housing-project%20(1).jpg)
PROJECT MANAGEMENT
At Grand Design Build, our Construction Project Management service ensures your project runs smoothly from start to finish. We handle every detail from budgeting and scheduling to subcontractor coordination and on-site supervision so you don’t have to. With clear communication, expert oversight, and a focus on quality, we keep your project on time, on budget, and built to the highest standard.
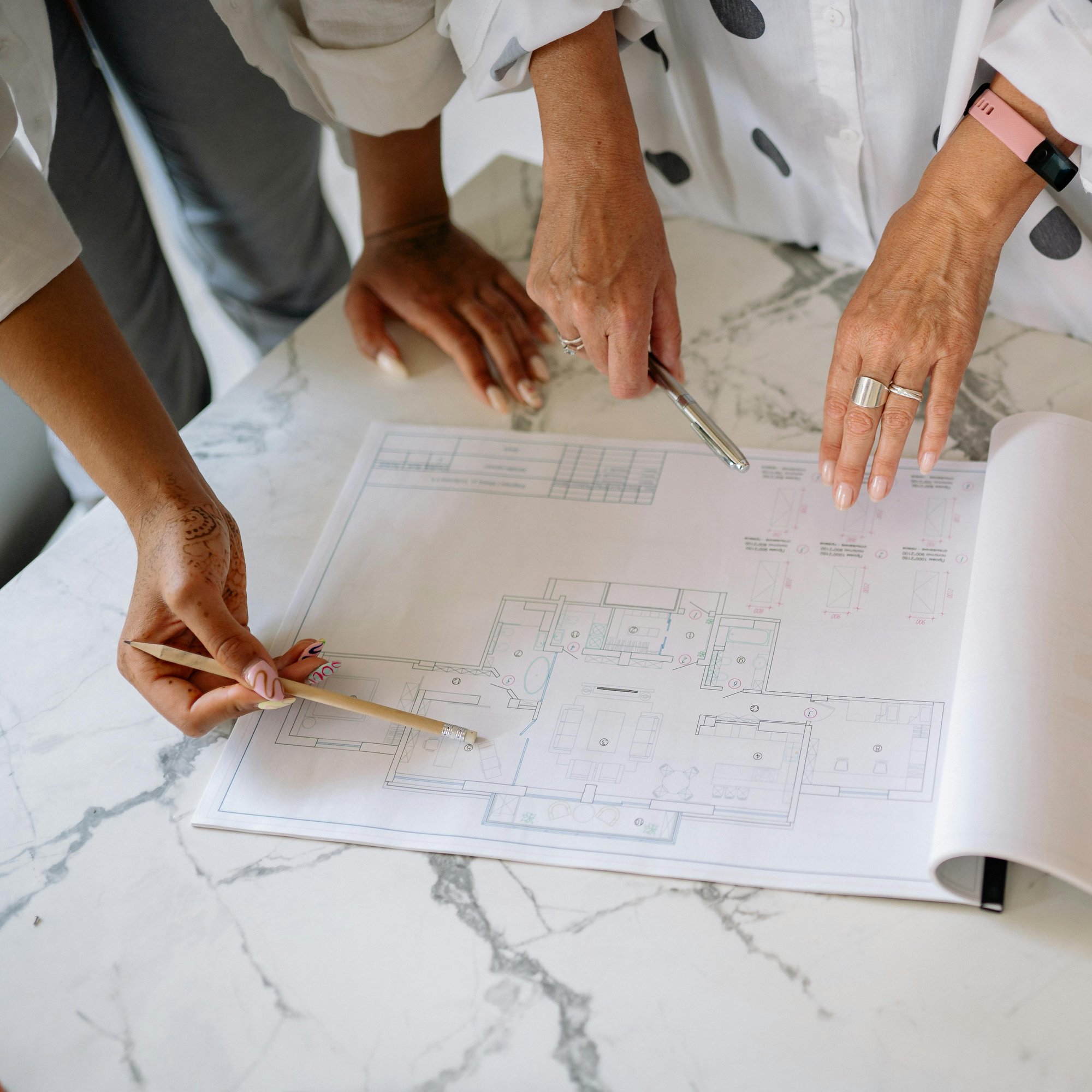
DESIGN PERMITS
We work closely with clients and architects to develop detailed design plans that align with your vision and budget. Our team handles the entire permitting process, from zoning reviews to building approvals. We ensure all documentation is accurate and submitted on time, keeping your project compliant and moving forward without delays
What our Clients Say About Us
We take pride in delivering exceptional service and quality results. Don’t just take our word for it—hear what our satisfied clients have to say about their experience with Grand Design Build.





SUBSCRIBE TO RECEIVE OUR LATEST DEALS
Want the best value for your home project? Subscribe today and get access to deals that can save you thousands.
Sign up to get notified when it’s ready.
.jpg?width=2000&name=iStock-2077180628%20(1).jpg)
Frequently asked questions
-
Costs vary widely based on location, size, finishes, and design complexity. Booking a consultation with us helps create a detailed, personalized estimate.
-
Absolutely. We specialize in high-end, bespoke homes featuring premium materials, smart home features, energy-efficient systems, and unique architectural details. Our portfolio showcases elegant luxury homes in Toronto, North York, Forest Hill, and throughout the GTA.
-
It depends on the scope. For complex builds, partial or full relocation may be recommended for safety. For smaller-scale additions or finishes, living on-site may be possible with clear safety measures. We’ll review with you during planning.
-
A custom home builder manages every stage of building a personalized home—from design and permitting to construction and finishing—in close collaboration with the client, ensuring your vision is fully realized within your budget.
