Build a Laneway House in Toronto
Private Living, Smart Earning.
Book Your Consultation Now!
Why Build Laneway House in Toronto?
-
Transform unused laneway space into a modern, fully functional home.
-
Generate steady monthly income while increasing long-term property value.
-
Provide private, comfortable housing for family members without leaving your community.
-
Laneway housing is actively supported by Toronto’s planning policies, making it easier than ever to get approvals and permits.
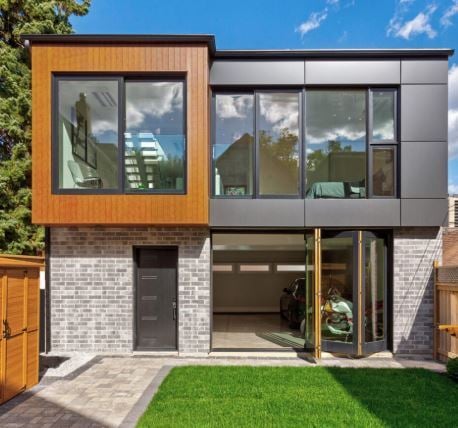
Toronto Laneway House Requirements
To build a laneway suite in Toronto, your property must meet specific zoning and site requirements, including having direct access to a public laneway and sufficient lot dimensions. The suite must comply with building codes, height and size restrictions, and maintain a minimum separation from the main house. Fire safety and emergency access are critical, requiring a clear path to a public street. A building permit is mandatory, along with detailed architectural plans and possible development charges, although deferral programs may be available. Soft landscaping requirements must also be met, and any impact on existing trees must be reviewed with the city's Urban Forestry department. Ensuring compliance with all city by-laws and coordinating with municipal officials is essential for a successful project.
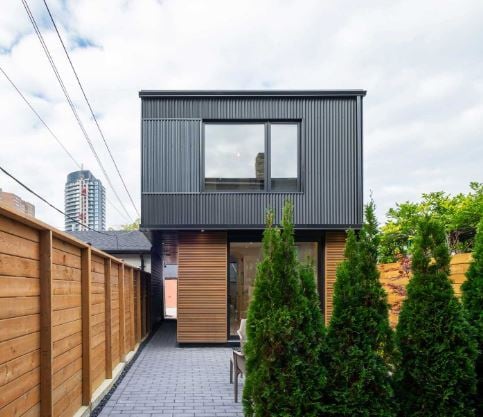
Build Laneway House in Toronto and the GTA
Laneway homes are an excellent opportunity for homeowners in Toronto and the GTA to add a second dwelling unit right on their property. Built at the back of the lot facing a laneway, these modern homes unlock new possibilities—whether it’s generating rental income, creating additional living space, or adding a secondary suite for family.
At Grand Design Build, we specialize in helping homeowners build laneway house in Toronto with a seamless, full-service process. Our in-house engineers and designers focus on maximizing every square foot, ensuring your laneway suite feels functional, efficient, and much larger than its footprint. From design and permits to construction and finishing, we handle everything under one roof.
Together, we’ll create a laneway home that fits your lifestyle, enhances your property value, and provides lasting comfort for you and your family.
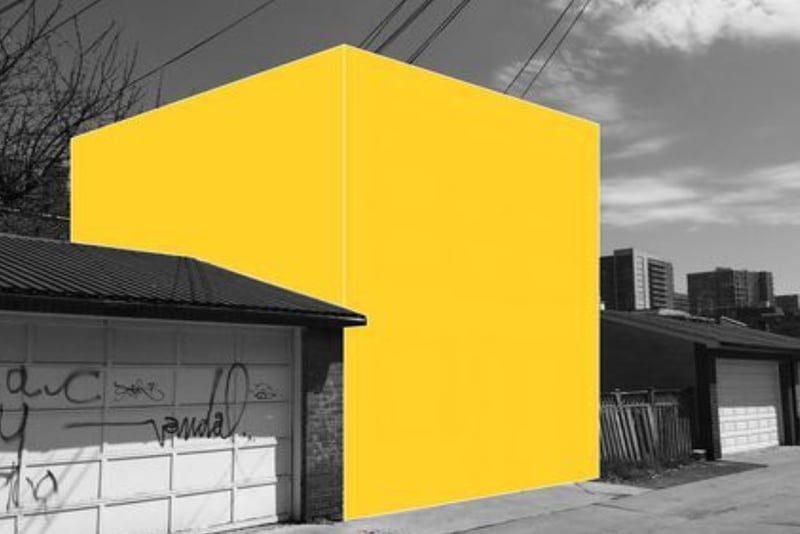
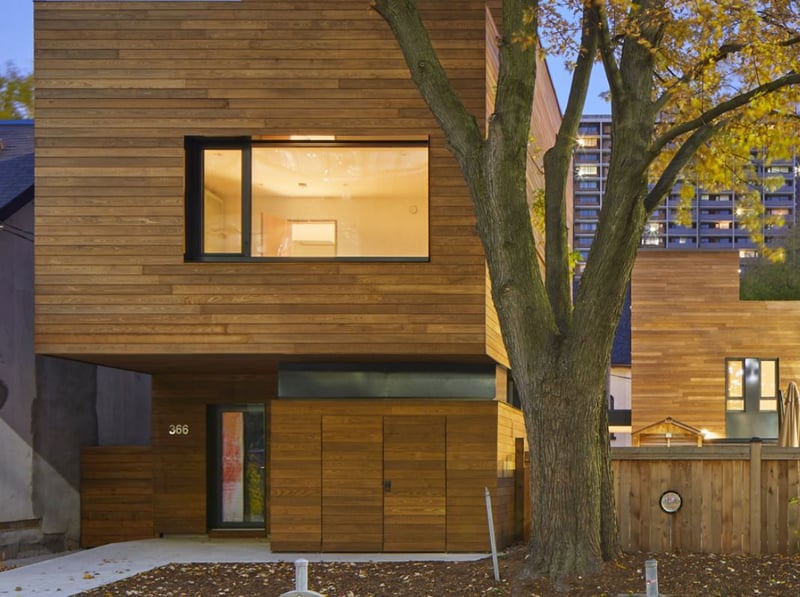
OUR BUILDING PROCESS
Our mission is to set the highest standards for construction.
Phase 1 : Consultation
In this initial phase, we meet with the client to understand their needs, goals, and vision for the project. We assess the existing conditions, discuss feasibility, and outline the general scope, budget, and timeline expectations
Phase 2 : Design and Permit
Our design team creates detailed plans based on client input and project requirements, including floor plans, elevations, and code compliance, and applicable permits with revisions made until final approval.
Phase 3 : Estimation
Once the design is finalized, our project estimator will prepare the cost estimate. This includes materials, labor, and any other project-related expenses.
Phase 4 : Construction
With approvals and permits in place, construction begins. This phase includes demolition (if applicable), structural work, framing, mechanical systems, and interior/exterior finishes. Progress is monitored closely to ensure quality and adherence to the project plan.
Phase 5 : Inspection
This phase includes comprehensive inspections by our team and any relevant authorities to confirm that all work complies with building codes, safety regulations, and project specifications.
During this stage, we also complete any necessary touch-ups, address outstanding items, and ensure that finishes and fixtures are polished and properly installed.
Phase 6 : Final Completion and Handover
we meticulously review every aspect to ensure your satisfaction. The final handover process is seamlessly guided, marking the transition of your new custom home into your possession
Are Laneway Houses Legal in Toronto?
Yes; in June 2018, Toronto’s municipal government approved an amendment to a zoning by-law, allowing eligible residential homes to build laneway houses. This is an effort from the City of Toronto to address concerns surrounding affordable housing in the city, and laneway houses are approved to be used as rental units.
One laneway home is allowed on each lot, and as of the summer of 2019, laneway suite construction is allowed across the entire City of Toronto. The only restricted area in the city is by Avenue Road, the Canadian Pacific (CP) Limited rail corridor, Yonge Street, Rosedale Valley Road, Sherbourne Street, Bloor Street East and Bloor Street West.
Design Requirements For Laneway Homes in Toronto
The City of Toronto has set strict conditions to regulate the design of laneway homes. For example, the property must be at least 3.5 meters in width at the rear and abuts a laneway by a minimum of 3.5 meters. A fire hydrant and public street for emergency service accessibility within 45 meters of the suite.
Currently, laneway homes in Toronto must not be over two storeys high and can only be 860 square feet per floor for a total of 1,720 square feet. The laneway home must also fit the neighbourhood’s character and avoid any balconies or window designs that may overlook neighbouring backyards.
To ensure that your existing property is eligible for a laneway suite, our team will assess your property during an initial consultation to ensure that it abides by the most up-to-date Toronto and GTA zoning regulations and requirements.
Affordable Housing For Your Family
In Toronto, the average cost of building a laneway home is around $500 per square foot. From architectural designs and permits to construction materials and labour, the total cost can range from around $280,000 for a smaller home to over $500,000 for a custom-built home, with all taxes and other expenses included.
While this can be a significant financial investment, the long-term benefits of a laneway home, including increased property value and rental income potential, make it a smart investment.
At Grand Design Build, we offer the most reasonable prices for our laneway housing solutions without compromising the quality of service and craftsmanship.
At the beginning of every project, our team will work with you to build a budget you feel comfortable with without losing quality. With our help, you can create a laneway home that meets your needs without breaking the bank.
Choose us to Build Laneway House in Toronto?
At Grand Design Build, we are the leading provider of custom laneway housing construction services in Toronto and the GTA. Our team of highly skilled professionals has extensive experience in all aspects of building a laneway home and obtaining necessary permits to small-space interior design.
We pride ourselves on offering customized laneway housing solutions that meet each of our clients' unique needs and budgets. With over two decades of experience, we have established a strong reputation in Toronto for delivering affordable laneway housing construction services without sacrificing premium quality.
If you’re ready to take your home to the next level, let us help!
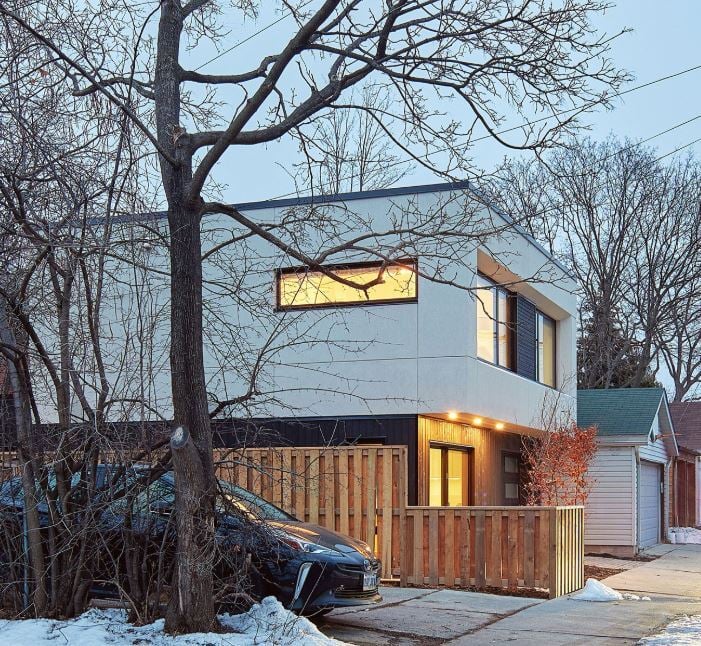
Get a Free Consultation Let’s build laneway house in Toronto
Licensed • Certified • Insured
Licensed by HCRA, Trusted by City of Toronto, and Fully Insured for your Protection.


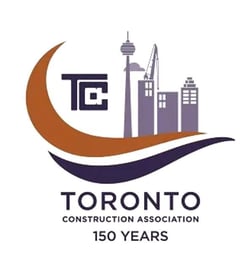

Frequently asked questions
-
The cost depends on size, design, and finishes, but most laneway houses in Toronto range between $350,000 to $500,000+. At Grand Design Build, we provide transparent budgets and a Guaranteed Savings Plan to keep costs under control.
-
Yes. All laneway homes require zoning review, building permits, and city approvals. Our team manages the entire permitting process to ensure compliance with Toronto’s bylaws.
-
The size of your laneway home depends on the dimensions of your lot, laneway access, and City of Toronto regulations. Typically, laneway suites range from 600 to 1,200 square feet.
-
Yes. Once built, your laneway house can be rented out as a legal secondary dwelling unit, creating steady monthly income while adding long-term value to your property.
-
On average, the full process—from design and permits to construction—takes 8 to 12 months, depending on complexity and approvals.
-
Laneway houses are primarily allowed within the City of Toronto, but some surrounding municipalities are adopting similar policies. Grand Design Build offers laneway housing services across Toronto and the GTA.
