Custom Home Builders & Renovation Experts in Ledbury Park Toronto
Trusted Home Builders in Ledbury Park, Toronto
Looking to build, renovate, or expand your home in Ledbury Park?
At Grand Design Build, we specialize in custom homes, renovations, home additions, and semi-detached house construction in Toronto’s Ledbury Park neighborhood. Whether you're planning a full storey addition, a modern renovation, or ground-up construction, we provide tailored solutions backed by years of experience in this prestigious community.
Professional Contractors in Toronto Ledbury Park
Looking for reliable contractors in Toronto Ledbury Park? Our in-house teams of project managers, trades, and designers provide a streamlined construction process with clear timelines, transparent costs, and regular updates.
We work on everything from custom builds to high-end renovations and structural additions—always with craftsmanship and code compliance at the core of every project.
.jpeg?width=1500&height=978&name=AdobeStock_558239357%20(1).jpeg)
Home Renovation and Additions in Ledbury Park
Planning a major upgrade or layout transformation? We specialize in home renovation in Toronto Ledbury Park—from kitchen and bathroom remodeling to full interior reconfigurations.
For growing families, we offer home additions and storey additions in Toronto Ledbury Park designed to maximize space without compromising style. Our additions are thoughtfully designed to match your existing structure and meet city regulations.
.jpeg?width=1500&height=841&name=AdobeStock_1417256926%20(1).jpeg)
Semi-Detached House Construction in Toronto Ledbury Park
Considering a semi-detached home for added value or investment potential? We handle semi-detached house construction in Ledbury Park, offering zoning consultation, permit management, and efficient project delivery.
We’ve helped clients unlock the full potential of their lots with modern, spacious homes that increase both usability and property value.
.jpeg?width=1050&height=694&name=AdobeStock_561605211%20(1).jpeg)
SUBSCRIBE TO RECEIVE OUR LATEST DEALS
Want the best value for your home project? Subscribe today and get access to deals that can save you thousands.
Sign up to get notified when it’s ready.
.jpg?width=2000&name=iStock-2077180628%20(1).jpg)
Get a Free Consultation Let’s build your dream home in Ledbury Park
Licensed • Certified • Insured
Licensed by HCRA, Trusted by City of Toronto, and Fully Insured for your Protection.


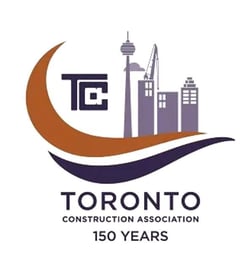

OUR BUILDING PROCESS
Our mission is to set the highest standards for construction.
Phase 1 : Consultation
In this initial phase, we meet with the client to understand their needs, goals, and vision for the project. We assess the existing conditions, discuss feasibility, and outline the general scope, budget, and timeline expectations
Phase 2 : Design and Permit
Our design team creates detailed plans based on client input and project requirements, including floor plans, elevations, and code compliance, and applicable permits with revisions made until final approval.
Phase 3 : Estimation
Once the design is finalized, our project estimator will prepare the cost estimate. This includes materials, labor, and any other project-related expenses.
Phase 4 : Construction
With approvals and permits in place, construction begins. This phase includes demolition (if applicable), structural work, framing, mechanical systems, and interior/exterior finishes. Progress is monitored closely to ensure quality and adherence to the project plan..
Phase 5 : Inspection
This phase includes comprehensive inspections by our team and any relevant authorities to confirm that all work complies with building codes, safety regulations, and project specifications.
During this stage, we also complete any necessary touch-ups, address outstanding items, and ensure that finishes and fixtures are polished and properly installed.
Phase 6 : Final Completion and Handover
we meticulously review every aspect to ensure your satisfaction. The final handover process is seamlessly guided, marking the transition of your new custom home into your possession
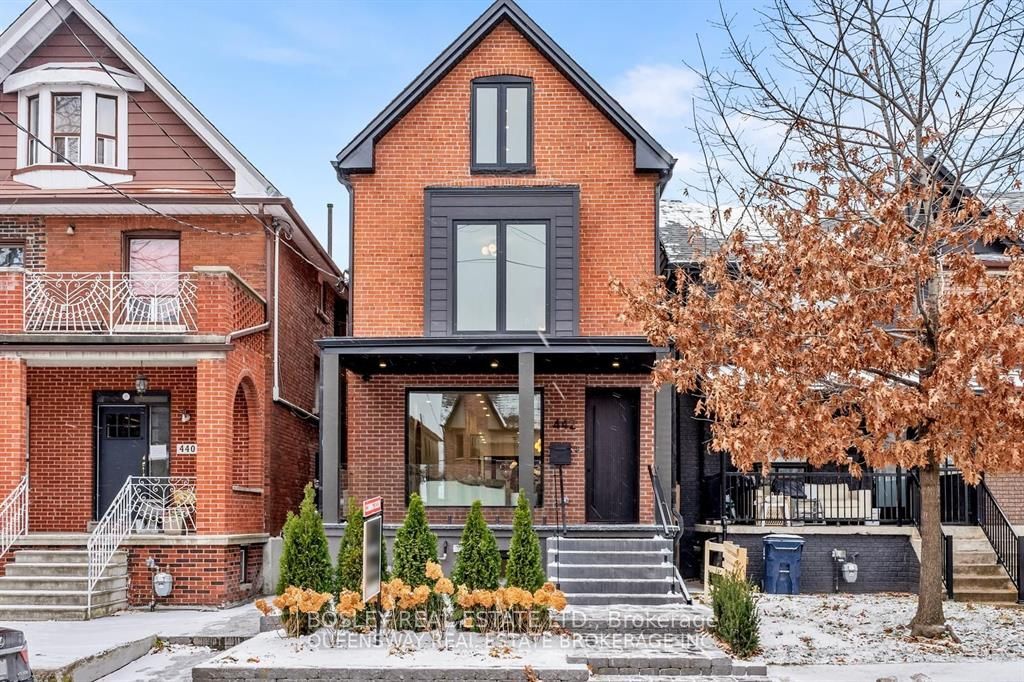
HOME RENOVATION
Transform your existing space with thoughtful design and expert craftsmanship. From kitchens and bathrooms to full-home remodels, we breathe new life into your home while enhancing comfort, function, and value.
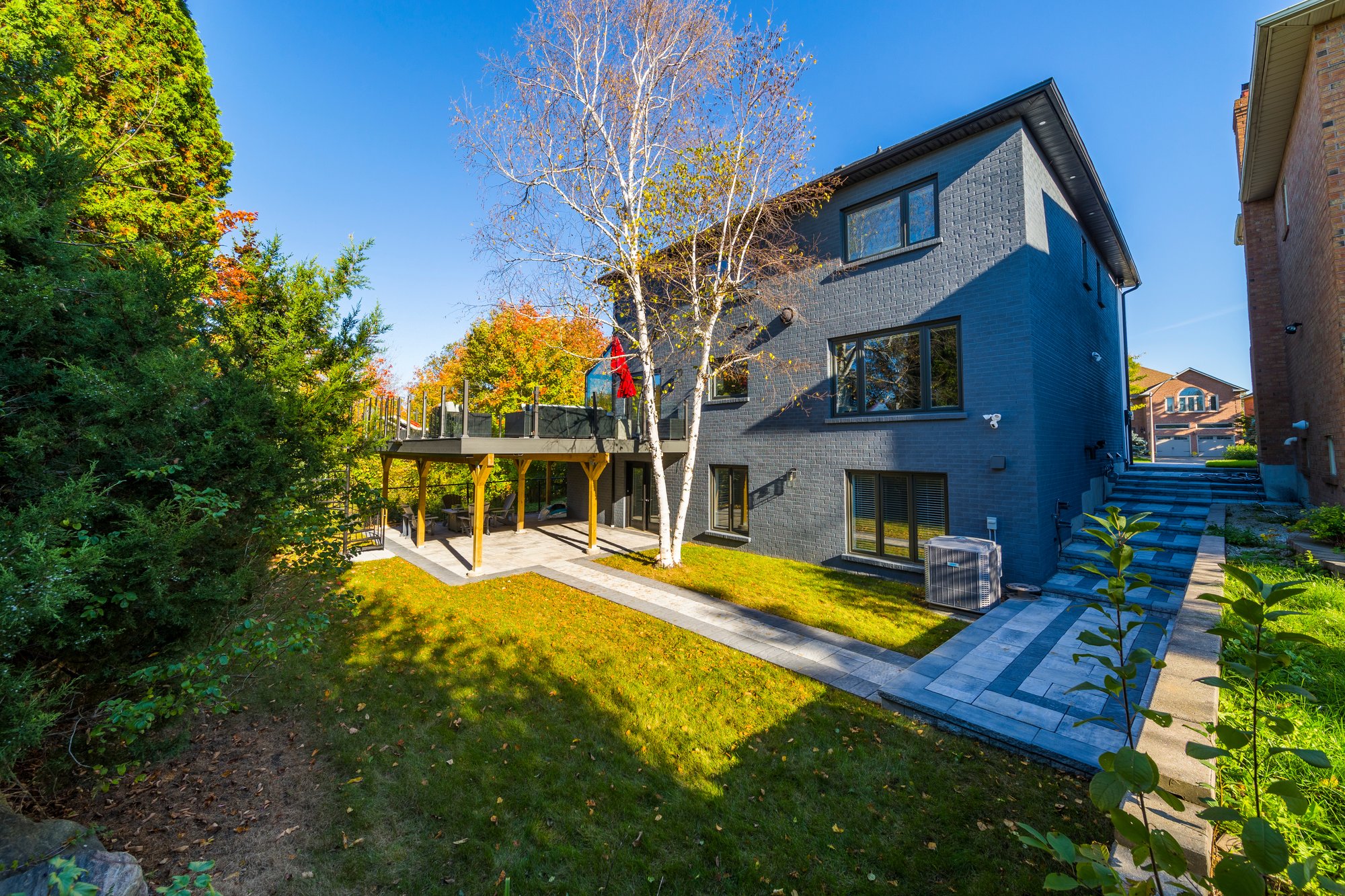
HOME ADDITION
Need more space? Our home additions seamlessly expand your living area without compromising style or structure. Whether it’s a second story, rear extension, or extra room, we design and build to fit your home and lifestyle.
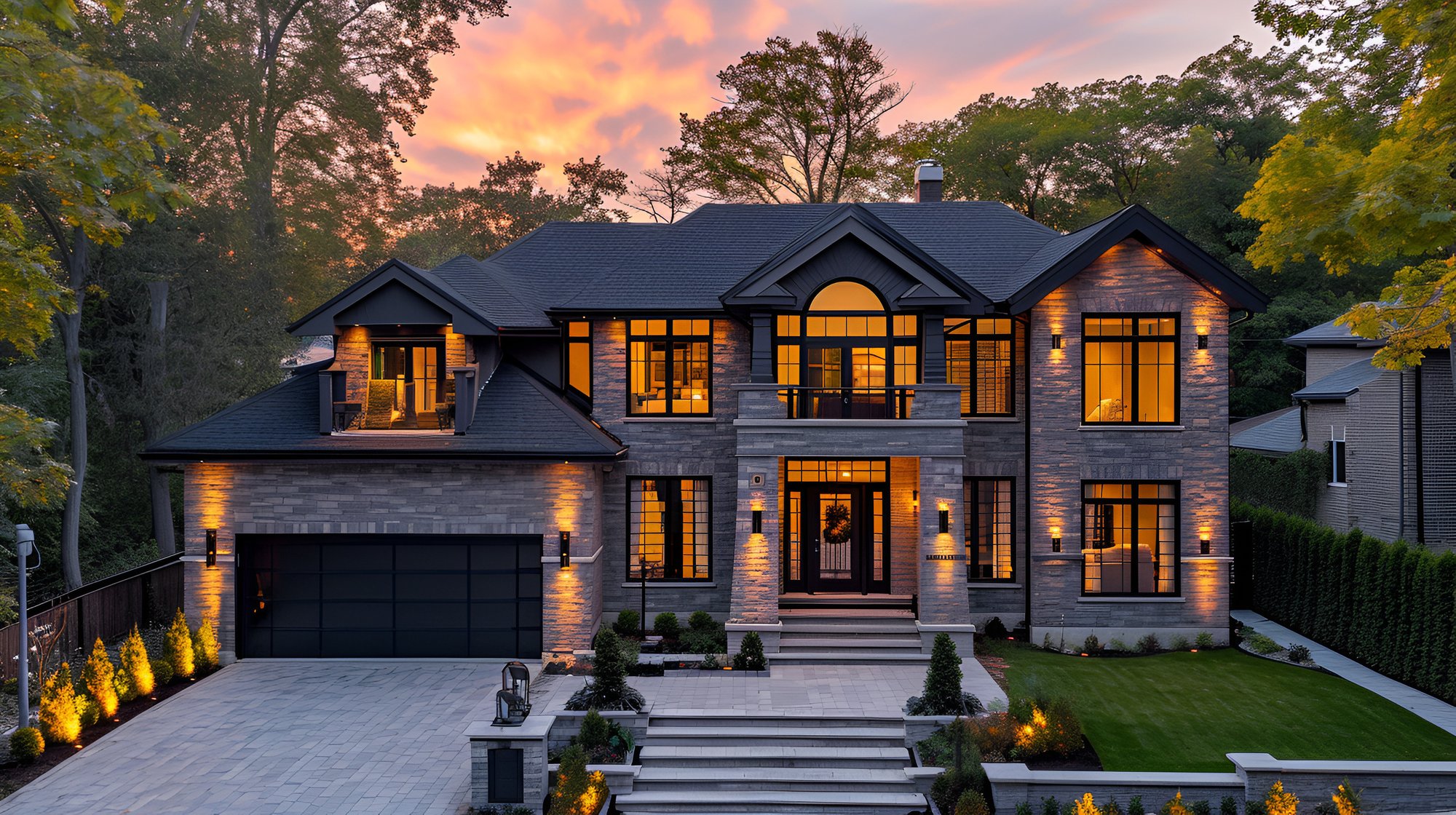
CUSTOM BUILD
Build your dream home from the ground up with a fully tailored design. From architectural planning to final finishes, we guide you through every step delivering a home that reflects your vision, needs, and style.
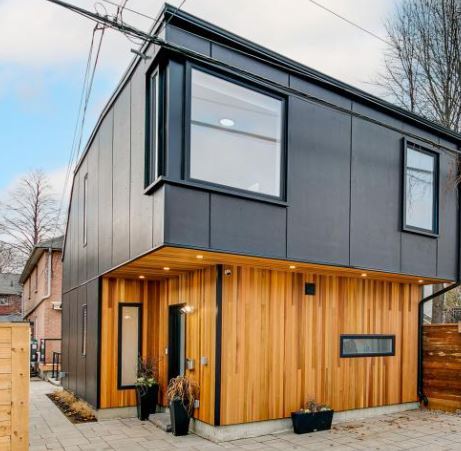
LANEWAY
Maximize your property’s potential with a modern, self-contained laneway home. Ideal for rental income, guest space, or multigenerational living, our team handles design, permitting, and construction from start to finish.
.jpg?width=2000&name=working-housing-project%20(1).jpg)
PROJECT MANAGEMENT
At Grand Design Build, our Construction Project Management service ensures your project runs smoothly from start to finish. We handle every detail from budgeting and scheduling to subcontractor coordination and on-site supervision so you don’t have to. With clear communication, expert oversight, and a focus on quality, we keep your project on time, on budget, and built to the highest standard.
.jpg?width=2000&height=2000&name=high-angle-man-working-eco-friendly-wind-power-project-with-papers-pencil%20(1).jpg)
DESIGN PERMITS
We work closely with clients and architects to develop detailed design plans that align with your vision and budget. Our team handles the entire permitting process, from zoning reviews to building approvals. We ensure all documentation is accurate and submitted on time, keeping your project compliant and moving forward without delays
Frequently asked questions
-
Custom home construction typically starts at $350–$500 per square foot, depending on design, finishes, and site conditions. Contact us for a detailed estimate.
-
Yes, most additions require zoning review, structural drawings, and building permits. We handle all paperwork on your behalf.
-
A full second-storey addition usually takes 4–6 months depending on weather, approvals, and scope. We provide a full timeline during your consultation.
-
Absolutely. We specialize in semi-detached home renovations and construction, including full gut renovations, additions, and modern upgrades.
-
We offer an integrated design-build approach, dedicated project managers, fixed pricing, and high-quality craftsmanship. Our team is committed to delivering your vision on time and within budget.
-
Absolutely. Our in-house architectural and interior design team works with you to plan layouts, choose finishes, and create a cohesive vision for your home or addition.
Let's work together
Ready to bring your vision to life?
Reach out today to discuss your project and discover how we can make it happen together.
1558 Avenue Road,
North York, ON
M5M 3X5
info@granddesignbuild.com
