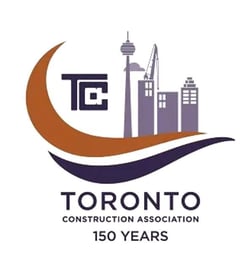Custom Home Builders in Bedford Toronto
We specialize in custom home construction across Toronto and the GTA
Custom Home Builders in Bedford Toronto
Building or improving a home is one of the biggest milestones for families in Toronto. For residents of Bedford Toronto, the demand for custom homes, renovations, and modern housing solutions has never been higher. Whether you’re planning a new custom home build, a full renovation, a semi-detached house, or even laneway housing, finding the right builder makes all the difference.
At Grand Design Build, we specialize in custom homes, renovations, home additions, and laneway suites across Bedford and the Greater Toronto Area (GTA). Our approach blends design creativity, solid construction, and project transparency, ensuring every home we build or remodel reflects your lifestyle and long-term goals.
Our Services in Bedford Toronto
Custom Home Building in Bedford
Our core service is custom home construction, where every detail is designed around your vision. Whether you want a modern family home, luxury estate, or eco-friendly build, we guide you from consultation to move-in with a proven process:
Here are a few reasons why building in Bedford is a smart choice:
-
Consultation & Design Planning
-
Architectural Drawings & Engineering
-
Permit Applications & Approvals
-
Construction Management & Timelines
-
Interior Design & Finishes
.jpeg?width=2000&name=AdobeStock_128474077%20(1).jpeg)
Renovation in Bedford Toronto
Not every family needs a brand-new home. Sometimes, a renovation in Bedford Toronto is the smarter option. We transform outdated spaces into modern, functional homes while preserving the structure you already love.
Our renovation services include:
-
Full Home Renovations
-
Reimagine your entire home with new layouts, finishes, and upgrades.
-
Kitchen Renovations
-
Open-concept kitchens, premium cabinetry, and chef-inspired appliances.
-
Bathroom Renovations
-
Spa-style bathrooms with walk-in showers, freestanding tubs, and heated floors.
-
Basement Renovations
-
Create entertainment spaces, rental suites, or home offices.
.jpeg?width=2000&name=AdobeStock_1325061041%20(1).jpeg)
Semi-detached house in Bedford Toronto
Semi-detached housing remains a popular choice for families in Bedford. These homes combine affordability with customization, offering more space than condos or townhomes while keeping costs lower than detached houses.
We provide:
-
New Semi-Detached Home Builds – Tailored layouts and modern designs.
-
Semi-Detached Home Renovations – Transform outdated interiors while respecting shared structures.
-
Additions & Extensions – Expand semi-detached homes without compromising design.
Laneway Housing in Bedford Toronto
Toronto’s updated zoning bylaws make laneway housing in Bedford Toronto a growing trend. These compact, fully functional homes are built at the rear of properties and can serve as:
-
Rental Suites – Generate monthly income.
-
Guest Houses – Perfect for extended family or visiting friends.
-
Work-from-Home Studios – Private space for remote work or creative pursuits.
Laneway homes are especially popular in Bedford, where homeowners want to maximize property use and increase long-term value.
Home Addition in Bedford Toronto
Outgrowing your current space? A home addition in Bedford Toronto can give you the extra square footage you need without moving.
-
Second-Storey Additions
-
Add a full floor for extra bedrooms, offices, or a master suite.
-
Rear & Side Extensions
-
Expand kitchens, family rooms, or living areas.
-
Sunrooms & Porches
-
Add light-filled spaces that connect your home to the outdoors.
-
Garage Additions
-
Build attached or detached garages with extra storage or loft space.
Get a Free Consultation Let’s build your dream home in Bedford Toronto
Licensed • Certified • Insured
Licensed by HCRA, Trusted by City of Toronto, and Fully Insured for your Protection.




OUR BUILDING PROCESS
Our mission is to set the highest standards for construction.
Phase 1 : Consultation
In this initial phase, we meet with the client to understand their needs, goals, and vision for the project. We assess the existing conditions, discuss feasibility, and outline the general scope, budget, and timeline expectations
Phase 2 : Design and Permit
Our design team creates detailed plans based on client input and project requirements, including floor plans, elevations, and code compliance, and applicable permits with revisions made until final approval.
Phase 3 : Estimation
Once the design is finalized, our project estimator will prepare the cost estimate. This includes materials, labor, and any other project-related expenses.
Phase 4 : Construction
With approvals and permits in place, construction begins. This phase includes demolition (if applicable), structural work, framing, mechanical systems, and interior/exterior finishes. Progress is monitored closely to ensure quality and adherence to the project plan..
Phase 5 : Inspection
This phase includes comprehensive inspections by our team and any relevant authorities to confirm that all work complies with building codes, safety regulations, and project specifications.
During this stage, we also complete any necessary touch-ups, address outstanding items, and ensure that finishes and fixtures are polished and properly installed.
Phase 6 : Final Completion and Handover
we meticulously review every aspect to ensure your satisfaction. The final handover process is seamlessly guided, marking the transition of your new custom home into your possession
What our Clients Say About Us
We take pride in delivering exceptional service and quality results. Don’t just take our word for it—hear what our satisfied clients have to say about their experience with Grand Design Build.





Frequently asked questions
-
Most custom homes in Bedford range between $300–$450 per sq.ft., depending on design, finishes, and complexity.
-
Kitchen renovations typically start at $50,000–$70,000, while full-home renovations may range from $150,000–$400,000+, depending on scope.
-
Yes. We specialize in laneway suites and manage design, permits, and construction according to Toronto’s bylaws.
-
Most additions take 4–8 months, depending on size and city approvals.
-
Yes. We provide both new semi-detached home construction and renovations for existing properties.
-
Absolutely. Our in-house architectural and interior design team works with you to plan layouts, choose finishes, and create a cohesive vision for your home or addition.
Let's work together
Ready to bring your vision to life?
Reach out today to discuss your project and discover how we can make it happen together.
1558 Avenue Road,
North York, ON
M5M 3X5
info@granddesignbuild.com
