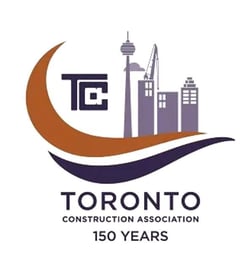Get a Free Consultation Are you ready to start your project?
Licensed • Certified • Insured
Licensed by HCRA, Trusted by City of Toronto, and Fully Insured for your Protection.




OUR BUILDING PROCESS
Our mission is to set the highest standards for construction.
Phase 1 : Consultation
In this initial phase, we meet with the client to understand their needs, goals, and vision for the project. We assess the existing conditions, discuss feasibility, and outline the general scope, budget, and timeline expectations
Phase 2 : Design and Permit
Our design team creates detailed plans based on client input and project requirements, including floor plans, elevations, and code compliance, and applicable permits with revisions made until final approval.
Phase 3 : Estimation
Once the design is finalized, our project estimator will prepare the cost estimate. This includes materials, labor, and any other project-related expenses.
Phase 4 : Construction
With approvals and permits in place, construction begins. This phase includes demolition (if applicable), structural work, framing, mechanical systems, and interior/exterior finishes. Progress is monitored closely to ensure quality and adherence to the project plan..
Phase 5 : Inspection
This phase includes comprehensive inspections by our team and any relevant authorities to confirm that all work complies with building codes, safety regulations, and project specifications.
During this stage, we also complete any necessary touch-ups, address outstanding items, and ensure that finishes and fixtures are polished and properly installed.
Phase 6 : Final Completion and Handover
we meticulously review every aspect to ensure your satisfaction. The final handover process is seamlessly guided, marking the transition of your new custom home into your possession
