Custom Home Builders in Toronto
Experience the luxury home building service in Toronto.
We are Toronto's Expert Contractors and Developers
At Grand Design Build, we specialize in creating custom homes tailored to your lifestyle, budget, and long-term vision. As one of the most trusted custom home builders in Toronto, we handle everything in-house—from initial planning and architectural design to permits, construction, and finishing. Whether you’re planning a luxury estate, a modern semi-detached home, or a major renovation, our commitment to quality craftsmanship and client satisfaction sets us apart.
Our reputation has been built on trust, transparency, and a dedication to getting it right the first time. We don't just build houses—we build homes that reflect who you are and how you want to live.
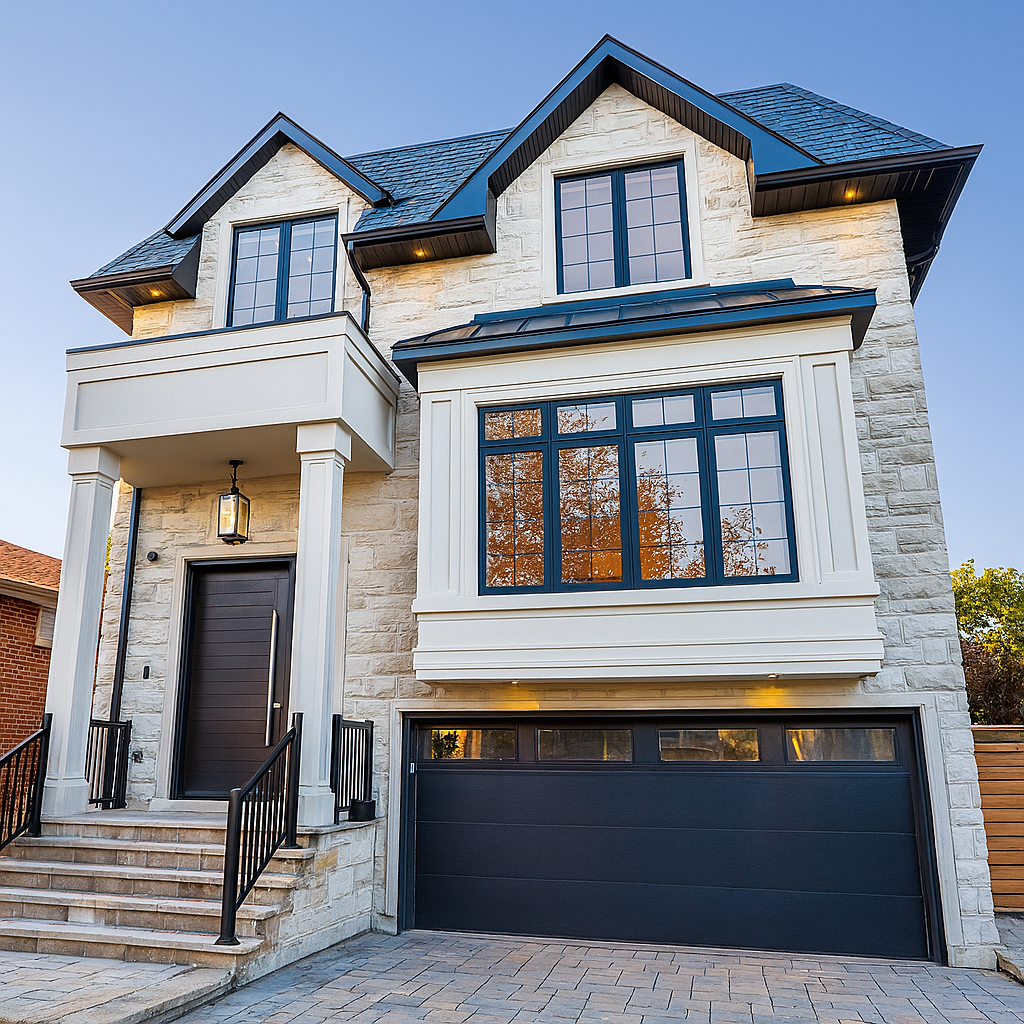
Get a Free Consultation Let’s build your dream home in Toronto.
Full-Service Residential Contractors You Can Trust
Navigating a home construction or renovation project in Toronto can be overwhelming. Permits, design decisions, budgeting, and timelines all add layers of complexity. That’s where we come in.
As fully licensed residential contractors in Toronto, we simplify the process by offering:
-
Custom Home Building
-
We design and build custom homes that reflect your lifestyle and preferences, managing the entire process from permits to final finishes.
-
Home Additions and Structural Modifications
-
Expand your space with second floors, room extensions, or structural changes that boost comfort and property value.
-
Interior Renovations
-
Transform kitchens, basements, bathrooms, or your entire home with full-service renovations done by our in-house team
-
Remodeling Semi-Detached & Older Homes
-
Modernize older properties while preserving their charm with thoughtful renovations and structural upgrades.
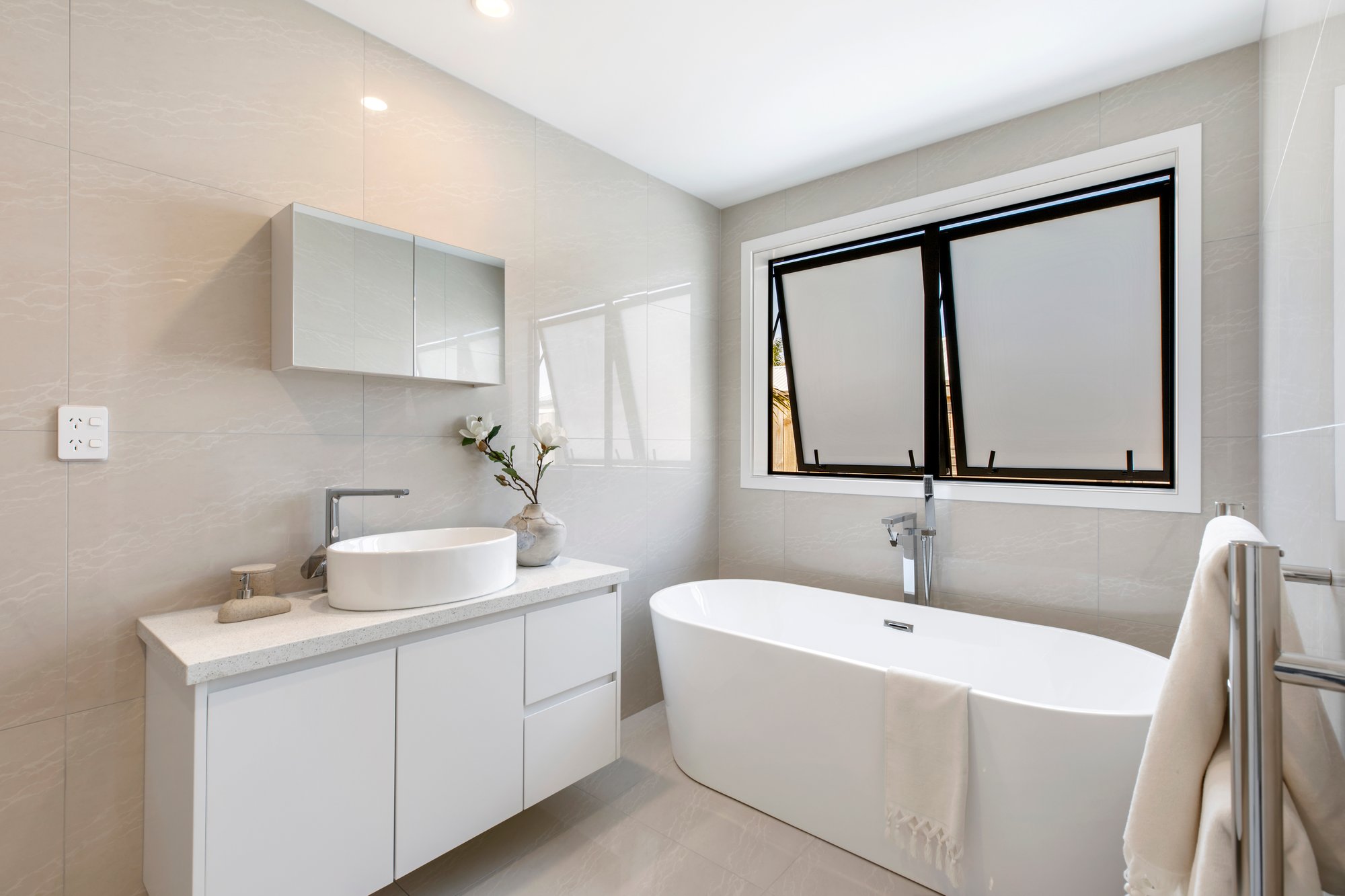
Toronto Developers for Infill & Semi-Detached Projects
In the ever-evolving landscape of urban housing, infill developments and semi-detached homes are some of the smartest real estate investments you can make. As experienced Toronto developers, we help clients unlock the full potential of their land through strategic planning and construction.
Our development services include:
-
Land Severance and Zoning Analysis
-
We handle lot splits, zoning reviews, and city approvals to help you unlock your property’s full development potential.
-
Feasibility Studies and ROI Planning
-
Get expert insight into costs, timelines, and returns before starting your project—ideal for homeowners and investors.
-
Semi-Detached, Duplex & Triplex Builds
-
We design and build code-compliant multi-unit homes that maximize lot usage, rental income, or resale value.
-
Laneway and Garden Suites
-
Build secondary units that meet Toronto bylaws, perfect for rentals, in-law suites, or added living space.
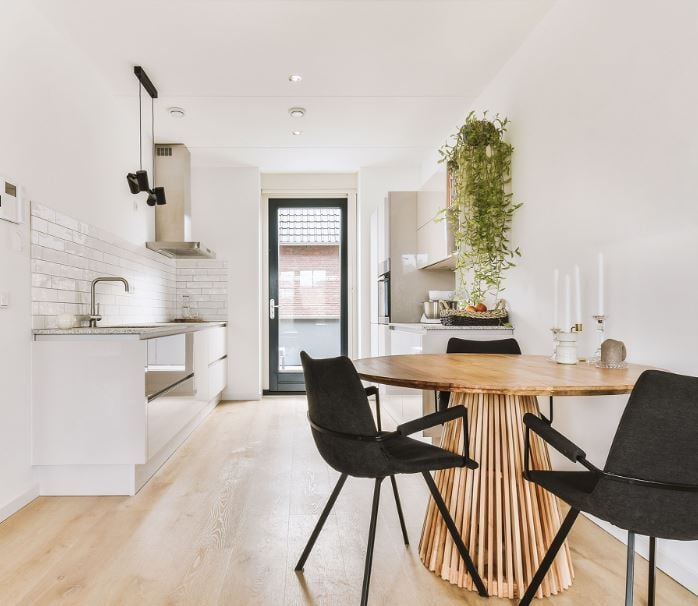
Semi-Detached Homes in Toronto
Toronto's real estate market continues to see strong demand for semi-detached homes, particularly in established urban neighborhoods where space is limited and land is scarce. Whether you’re a homeowner looking to upgrade or an investor maximizing a lot split, Grand Design Build offers tailored solutions for semi-detached construction.
We guide you through:
-
Optimizing lot dimensions for dual units
-
Designing homes that meet building code and design guidelines
-
Managing the permitting process and city approvals
-
Delivering high-quality builds with long-term durability
We’ve completed numerous semi-detached homes across the city, each designed to meet the unique requirements of our clients while fitting seamlessly into the neighborhood character.
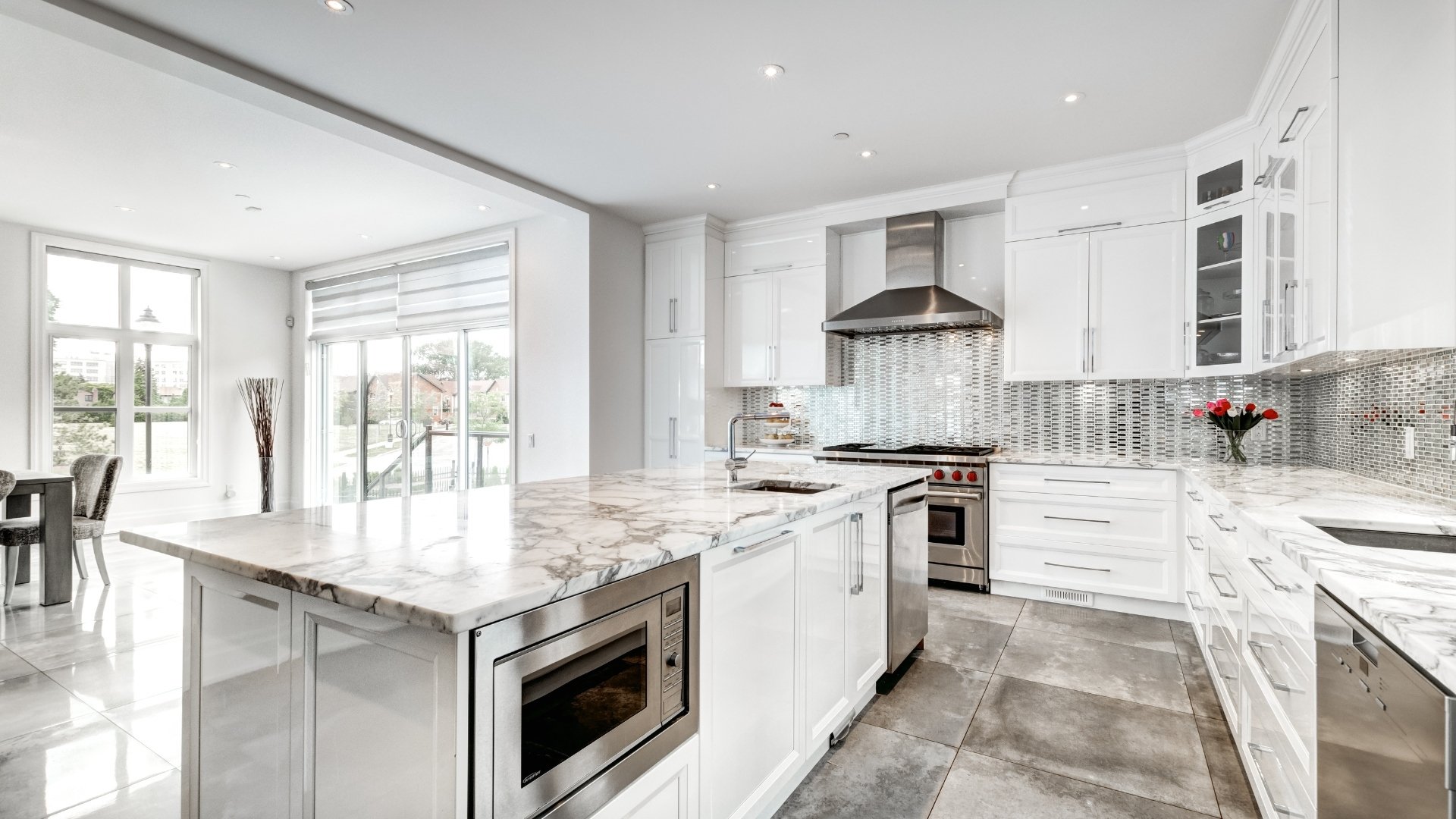
Licensed • Certified • Insured
Licensed by HCRA, Trusted by City of Toronto, and Fully Insured for your Protection.


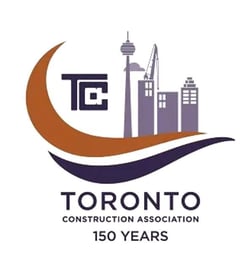

OUR HOME BUILDING PROCESS IN TORONTO
Our mission is to set the highest standards for construction.
Phase 1 : Consultation
In this initial phase, we meet with the client to understand their needs, goals, and vision for the project. We assess the existing conditions, discuss feasibility, and outline the general scope, budget, and timeline expectations
Phase 2 : Design and Permit
Our design team creates detailed plans based on client input and project requirements, including floor plans, elevations, and code compliance, and applicable permits with revisions made until final approval.
Phase 3 : Estimation
Once the design is finalized, our project estimator will prepare the cost estimate. This includes materials, labor, and any other project-related expenses.
Phase 4 : Construction
With approvals and permits in place, construction begins. This phase includes demolition (if applicable), structural work, framing, mechanical systems, and interior/exterior finishes. Progress is monitored closely to ensure quality and adherence to the project plan..
Phase 5 : Inspection
This phase includes comprehensive inspections by our team and any relevant authorities to confirm that all work complies with building codes, safety regulations, and project specifications.
During this stage, we also complete any necessary touch-ups, address outstanding items, and ensure that finishes and fixtures are polished and properly installed.
Phase 6 : Final Completion and Handover
we meticulously review every aspect to ensure your satisfaction. The final handover process is seamlessly guided, marking the transition of your new custom home into your possession
What our Clients Say About Us
We take pride in delivering exceptional service and quality results. Don’t just take our word for it—hear what our satisfied clients have to say about their experience with Grand Design Build.





Frequently asked questions
-
The cost to build a custom home in Toronto typically ranges from $300 to $450+ per square foot, depending on factors like location, design complexity, materials, and finishes. Premium neighborhoods or high-end finishes can drive that number higher. We offer detailed, transparent estimates based on your specific goals, lot conditions, and architectural needs.
-
We offer complete design-build services, including architectural planning, permitting, construction, and finishing. Whether you want to build a custom home, a semi-detached property, or develop an infill lot, we manage everything in-house for a smooth and stress-free experience.
-
Yes, most structural renovations and additions in Toronto require permits. As a full-service design-build firm, we handle all permitting and inspections with the City of Toronto on your behalf.
-
Yes, in many cases. Our team can assess your property for severance and zoning eligibility, and guide you through the entire process—design, city approvals, construction, and final occupancy. Semi-detached homes are a smart investment in Toronto’s competitive real estate market.
-
We offer an integrated design-build approach, dedicated project managers, fixed pricing, and high-quality craftsmanship. Our team is committed to delivering your vision on time and within budget.
-
Absolutely. We handle structural additions, second stories, basement conversions, and full interior renovations—including kitchens, bathrooms, and open-concept layouts. Our residential contracting team is skilled in modernizing homes while maintaining structural integrity.
-
Yes. We have extensive experience in renovating century homes while preserving their character and upgrading to modern standards—especially important in neighborhoods like Bloor Village.
Let's work together
Ready to bring your vision to life?
Reach out today to discuss your project and discover how we can make it happen together.
1558 Avenue Road,
North York, ON
M5M 3X5
info@granddesignbuild.com
