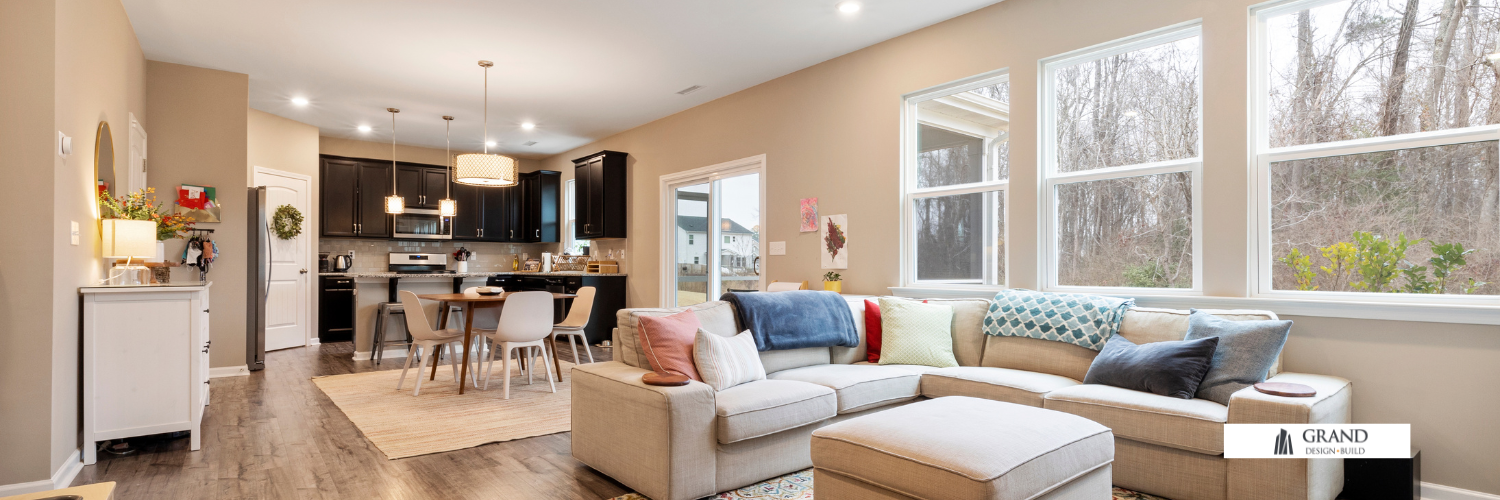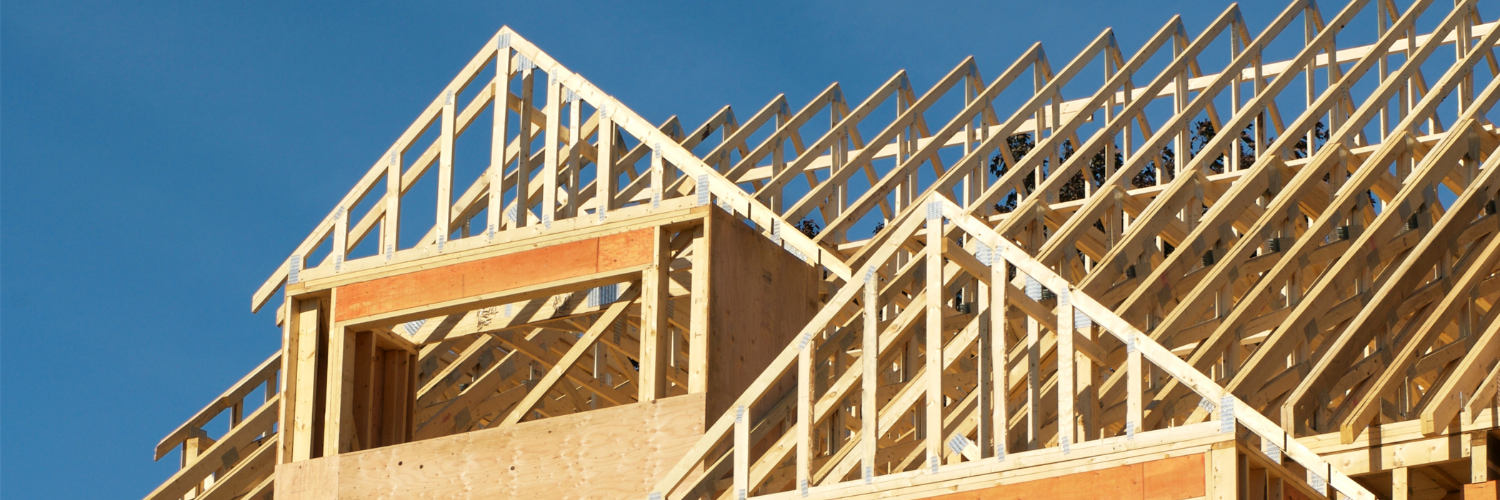Building a custom home in Ontario involves a structured, multi-stage process that includes planning, design, permits, approvals, construction, inspections, and final occupancy. While timelines vary, most custom homes take 10–18...
Laneway & Garden Suite Eligibility in the GTA (2025 Guide)
- laneway suite permit, laneway suite eligibility, garden suite eligibility, laneway garden suite eligibility in GTA, North York garden suite requirements, laneway suite requirements Toronto, laneway suite eligibility in Toronto
- |
- November 20, 2025

A homeowner-friendly overview of zoning rules, lot requirements, and what qualifies across each region.
Laneway and garden suites have become one of the most popular ways to add new housing, generate rental income, or create private living space for family members across the GTA. But eligibility rules vary widely depending on the municipality, zoning, lot size, and even tree protection regulations.
This guide explains who qualifies, where these suites are allowed, and what conditions must be met in Toronto and the surrounding Greater Toronto Area.
1. Understanding Laneway vs. Garden Suites
Before reviewing eligibility, it’s important to understand the difference:
Laneway Suites
A self-contained residential unit located behind the main house, facing a public lane.
Eligibility depends heavily on:
-
Direct access to a municipal laneway
-
Fire route requirements
-
Distance between the suite and main house
Garden Suites
A detached secondary home located anywhere in the backyard, even without a laneway.
Eligibility depends mainly on lot size, setbacks, landscaping, and tree protection.
2. Eligibility in the City of Toronto (North York, Etobicoke, Scarborough, East York, Midtown, Downtown)
Toronto has some of the most supportive policies for both laneway and garden suites, but each area has unique constraints.
A) Garden Suite Eligibility — Toronto (All Districts)
Most detached and semi-detached homes are eligible if the lot meets these requirements:
Minimum Requirements
-
Lot depth: ~20–25 m
-
Rear yard: Enough space to achieve 5–7 m separation from main house
-
Side access: Minimum 0.9–1.0 m clear path for fire access
-
Soft landscaping: Minimum percentage must be maintained (varies by lot)
-
No major tree conflicts, especially in North York and East York
-
Servicing feasibility: Ability to run water/sewer/electrical from the main home
Common Disqualifiers
-
Mature protected trees directly in the build area
-
Narrow lots with no clear side access
-
Severe grading/drainage complications
-
Rear yards with no separation distance
-
Heritage-listed properties (extra approvals required)
B) Laneway Suite Eligibility — Toronto
Laneway suites are only permitted on lots that meet all the following:
Requirements
-
Property must abut a public laneway
-
Minimum 0.9 m fire access path
-
Clear access height of 2.1 m
-
Maximum distance between lane and entrance door
-
Setbacks from lane, sides, and main house
-
No obstruction from garages, sheds, or structures blocking access
Strong Laneway Suite Areas
-
The Junction
-
Leslieville
-
Roncesvalles
-
Corso Italia
-
Birch Cliff
-
Danforth Village
-
Little Italy
-
Midtown Toronto
-
Dovercourt / Dufferin Grove
Areas With Fewer Laneways
-
North York
-
Scarborough
-
Etobicoke (some pockets around The Queensway & Mimico)
Garden suites are far more common in these districts.
3. Eligibility in York Region (Richmond Hill, Vaughan, Markham)
York Region allows detached secondary suites, but the rules vary by municipality and often require site plan approval.
Common Requirements
-
Minimum lot frontage: ≥ 12–15 m
-
Minimum lot depth: ≥ 30 m
-
Required setbacks on all sides
-
Parking may be required in some municipalities
-
Tree protection bylaws apply
-
May require a Minor Variance depending on lot shape
Where Eligibility Is Strongest
-
Vaughan: Woodbridge, Maple, Kleinburg
-
Markham: Unionville, Angus Glen (larger lots)
-
Richmond Hill: Mill Pond, Bayview Hill, Jefferson Forest
Limitations
-
Strict heritage controls in Markham
-
Smaller subdivision lots may not meet setbacks
-
Stormwater requirements can be stricter than Toronto
4. Eligibility in Peel Region (Mississauga, Brampton)
Peel Region supports additional units but has different rules than Toronto.
Mississauga Eligibility
-
Must meet accessory dwelling size limits
-
Setbacks typically 1.2–2.0 m
-
Maximum lot coverage applies
-
Parking often required
-
Tree protection enforcement is strict
-
Zoning varies widely by neighbourhood
Brampton Eligibility
Brampton has been expanding permissions but still applies:
-
Max accessory building size limits
-
Fire access requirements
-
Parking minimums
-
Service connection constraints
-
Setback requirements based on lot zoning
Best Areas for Eligibility
-
Mississauga: Lorne Park, Mineola, Clarkson, Erin Mills, Sheridan
-
Brampton: Castlemore, Bram West, Churchville, Vales of Humber
5. Eligibility in Durham Region (Pickering, Ajax, Whitby, Oshawa)
Durham has large lots, making garden suites very achievable.
General Requirements
-
Minimum lot depth: ≥ 32–35 m
-
Minimum setbacks: 1–2 m+
-
Maximum size: 50–60 m² depending on municipality
-
Parking often required
-
Fire route clearance
Best Areas for Eligibility
-
North Ajax
-
West Whitby
-
Pickering north of Finch
-
Oshawa north of Taunton
Limitations
-
Parking requirements can be stricter
-
Some subdivisions have utility constraints
-
Heritage pockets in Pickering & Whitby require extra approvals
6. Eligibility in Halton Region (Oakville, Burlington, Milton)
Halton is more conservative, but eligibility is growing.
Requirements
-
Lot depth typically must exceed 30 m
-
Setbacks are usually larger than Toronto
-
Height limits often capped at 1 storey
-
Parking requirements vary
-
Stringent tree protection in Oakville
Best Areas
-
Burlington: Aldershot, Tyandaga
-
Oakville: Glen Abbey, Bronte, River Oaks
-
Milton: Rural estate lots, older subdivisions
7. What Actually Determines Eligibility (Most Important Factors)
Across the GTA, these are the top factors that decide if you qualify:
1. Lot Size & Shape
The backyard must physically fit the permitted building envelope.
2. Setbacks
Municipal minimum distances from rear, side, and main house.
3. Access
A clear path (often 0.9–1.5 m) for fire and service access.
4. Trees
The biggest reason for rejection—especially in Toronto, North York, Markham & Oakville.
5. Services (Water, Sewer, Electrical)
Must be able to connect safely to main house (trenching distances matter).
6. Zoning
Some municipalities have blanket permission; others require variances or site plan approval.
7. Parking Requirements
Toronto = none
905 regions = often required
8. Easements & Restrictions
Hydro corridors, sewer easements, utility easements, ravine bylaws.
8. Quick “Eligibility Snapshot” by Region
| Region | Garden Suites | Laneway Suites | Notes |
|---|---|---|---|
| Toronto | Excellent | Limited by laneway availability | Strict tree bylaws |
| North York | Excellent | Very few laneways | Large lots → great eligibility |
| Etobicoke | Good | Moderate pockets | Larger lots |
| Scarborough | Good | Few laneways | Terrain varies |
| Markham / Vaughan | Good | N/A | Parking & setbacks required |
| Richmond Hill | Good | N/A | Deep lots ideal |
| Mississauga | Moderate | N/A | Parking rules tighter |
| Brampton | Good | N/A | Setbacks vary by zone |
| Durham Region | Excellent | N/A | Very flexible |
| Halton Region | Moderate | N/A | Height limits in Oakville |
Most GTA homeowners do qualify for a garden suite, especially in Toronto, North York, Vaughan, Richmond Hill, Mississauga, and Durham. Laneway suites are more limited and depend entirely on laneway access, which is why they’re most common downtown and midtown.
A proper eligibility check requires reviewing:
-
zoning
-
setbacks
-
access
-
tree bylaws
-
grading
-
service connections
-
fire route requirements
This is why most builders start with a feasibility study before design.
From the blog
Lorem ipsum dolor sit amet consectetur, adipisicing elit. Ipsa libero labore natus atque, ducimus sed.


Building home, canadian homes, build home, supportive housing canada, supportive housing policies, supportive housing programs, why is canada expanding supportive housing, how supportive housing is funded in canada, housing first canada
Supportive Housing Policies in Canada: Programs, Funding, Models & Provincial Trends
Supportive Housing Policies in Canada
How governments are using housing + services to address homelessness, mental health, aging, and affordability gaps.

