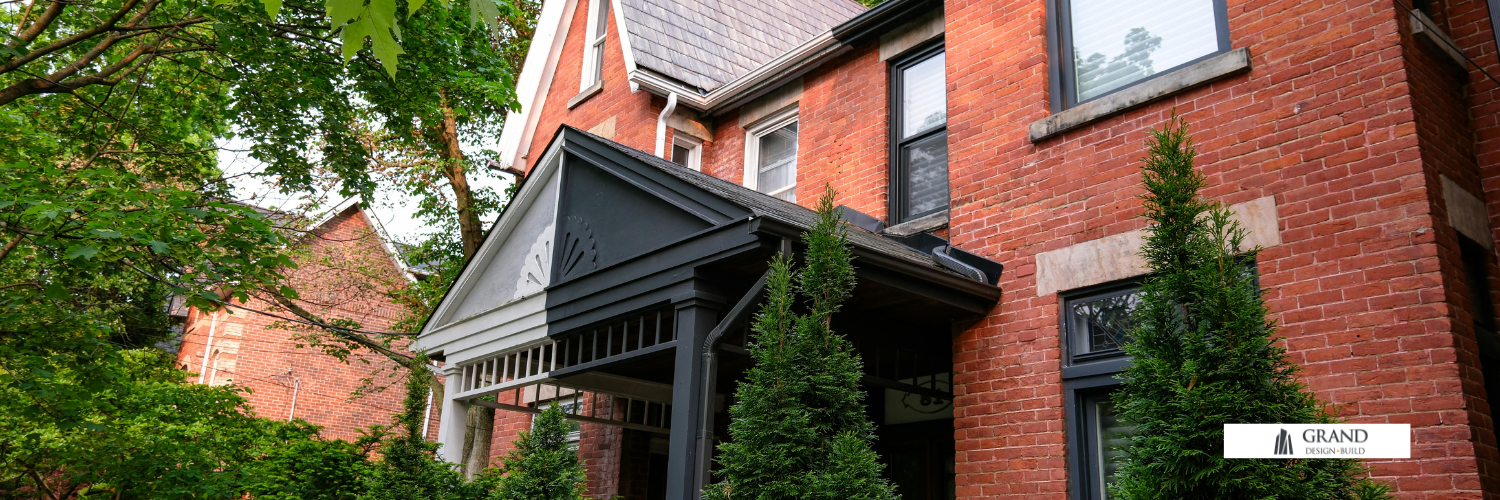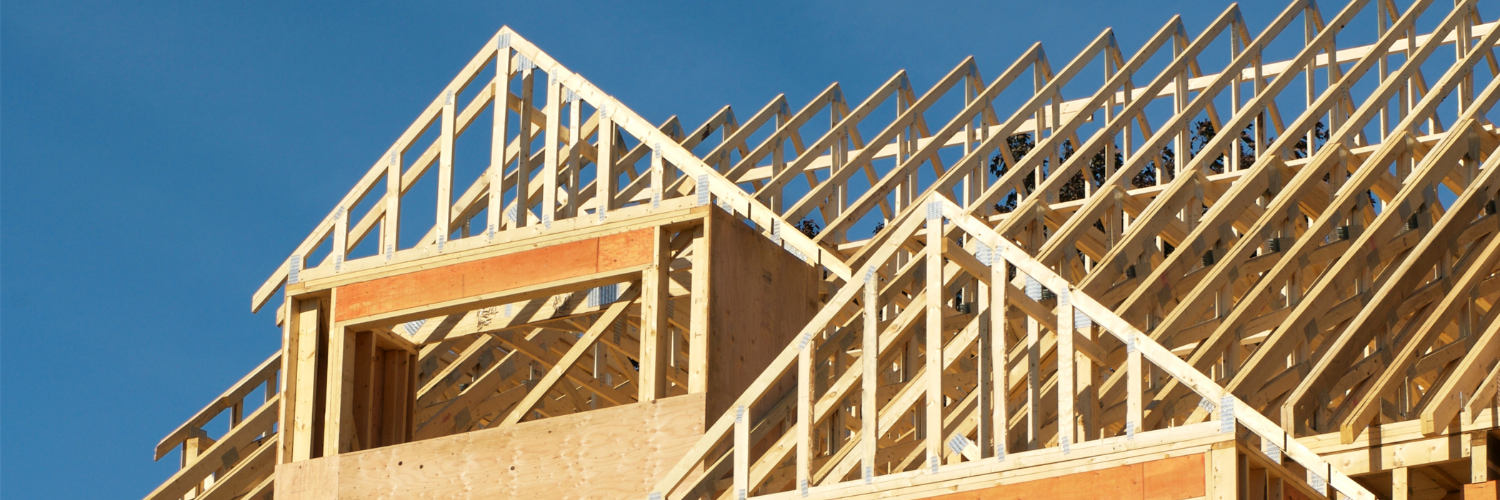Building a custom home in Ontario involves a structured, multi-stage process that includes planning, design, permits, approvals, construction, inspections, and final occupancy. While timelines vary, most custom homes take 10–18...
Ontario Building Code Guide 2025 | What Homeowners Must Know
- home building, home renovation Toronto, toronto home addition, Toronto Building Code, Ontario Building Status, Ontario Building Code
- |
- November 13, 2025

When you’re renovating, building an addition, or planning a custom home in Ontario, one term comes up again and again: the Ontario Building Code (OBC). Most homeowners know it “sets the rules,” but few actually understand what those rules mean, and how they impact the cost, timeline, design, and approval of their project.
This guide breaks down the OBC in clear, practical language. No jargon. No government-speak. Just the information you need to make confident decisions and avoid expensive surprises.
What Is the Ontario Building Code?
The Ontario Building Code (OBC) is the province’s minimum standard for how homes and buildings must be designed, built, renovated, or demolished. It exists to protect:
-
Safety
-
Structural stability
-
Energy efficiency
-
Fire protection
-
Accessibility
Every permit review, inspection, drawing set, and construction process must comply with the Code.
In other words:
If your project doesn’t follow the OBC, it won’t get approved—and it won’t pass inspection.
Why the OBC Matters to Homeowners
Whether you’re planning a home addition, laneway suite, basement renovation, or a full custom build, the OBC affects your project in five major ways:
1. It Determines What You Can and Cannot Build
Want larger windows? A deeper basement? An open-concept main floor?
The OBC determines if it’s allowed—and what structural changes are required to make it safe.
2. It Impacts Your Project Budget
OBC requirements can influence:
-
Beam sizing
-
Foundation depth
-
Insulation values
-
Fire-rated assemblies
-
Mechanical systems
These can add or reduce costs depending on the design.
3. It Affects Permit Approval Time
When drawings follow the OBC correctly, permits move faster.
When they don’t, the City sends them back for revisions—causing weeks or months of delays.
4. It Protects You During Resale or Insurance Claims
A home that’s not built to Code becomes a liability:
-
Harder to sell
-
Higher insurance risk
-
Exposed to legal issues
Compliance isn’t optional—it's an investment in your home’s value.
5. It Ensures Your Home Is Safe and Durable
This is the real reason the Code exists.
It prevents structural failures, moisture issues, electrical hazards, fire risks, and premature deterioration.
Key Parts of the Ontario Building Code Every Homeowner Should Know
1. Structural Requirements (Part 9 & Part 4)
These include:
-
Foundations and footing sizing
-
Load-bearing walls
-
LVL and steel beam sizing
-
Floor and roof framing
-
Snow load and wind load requirements
-
Seismic design
If you’re removing walls or building an addition, this part of the Code matters most.
2. Fire Protection Requirements
The OBC requires:
-
Smoke and CO alarms
-
Fire-resistant drywall in certain areas
-
Fire separations between units (duplex/triplex/laneway suite)
-
Protected exits and egress windows
-
Flame-spread ratings for materials
Laneway and garden suites must meet strict fire route and access rules.
3. Plumbing Regulations
These govern:
-
Drain pipe sizing
-
Venting
-
Backwater valves
-
Sump pumps
-
Basement bathroom rough-ins
Even moving a sink across the room can trigger OBC plumbing requirements.
4. HVAC & Mechanical Standards
Includes:
-
Heating and cooling capacity
-
Duct sizing
-
Airflow requirements
-
HRV/ERV ventilation
-
Gas piping rules
Energy efficiency and indoor air quality are strict in Ontario—especially for new builds.
5. Energy Efficiency (SB-12)
Every home must meet insulation, window, and mechanical efficiency standards.
Examples:
-
Exterior walls: minimum R-22 to R-24 (depending on assembly)
-
Attics: R-60+
-
Basement insulation upgrades
-
High-performance windows
-
Mandatory HRV/ERV in new homes
Homes built under these standards are quieter, more efficient, and more comfortable.
6. Secondary Suites (Basement, Laneway, Garden)
Ontario has aggressively pushed new housing—meaning updated Code rules allow safer and more legal:
-
Basement apartments
-
Duplex/triplex conversions
-
Laneway suites
-
Garden suites
These require:
-
Egress windows
-
Fire separations
-
Independent HVAC or HRV systems
-
Proper exits
-
Minimum ceiling heights
This is where most homeowners get caught off guard. A “simple” basement finish can become a Code-driven project quickly.
When Do You Need a Building Permit in Ontario?
According to the OBC and local municipal rules, you need a permit when you are:
-
Removing or installing load-bearing walls
-
Building an addition
-
Adding a second suite or basement apartment
-
Installing or modifying plumbing
-
Changing the structure (beams, joists, foundation)
-
Lowering a basement or underpinning
-
Adding a laneway or garden suite
-
Building a new home
You do not need a permit for:
-
Flooring
-
Cabinets
-
Painting
-
Replacing fixtures in the same locations
But if you change layout or structure—permit.
How the OBC Impacts Cost & Timeline
Every homeowner asks the same questions:
“How long will it take?”
“How much will it cost?”
The OBC heavily influences both.
Costs increase when the Code requires:
-
Larger beams
-
Deeper footings
-
More insulation
-
Fire-rated gypsum
-
Enlarged windows
-
Additional ventilation
-
More complex mechanical systems
However…
Homes built correctly require fewer repairs, fewer surprises, and fewer long-term issues.
Timelines increase when:
-
Drawings don’t meet Code
-
Inspections fail
-
Fire separation details are incomplete
-
Mechanical design is inaccurate
This is why professional drawings matter.
A good designer or architect builds the Code into the plans from day one.
How Grand Design Build Ensures Your Project Meets the Ontario Building Code
At Grand Design Build, every project goes through a full OBC compliance process:
✓ In-house architectural + structural team
No outsourcing. No delays. Everything coordinated.
✓ Detailed structural analysis (beams, walls, framing)
Ensures safe designs and faster permit approvals.
✓ Full mechanical + plumbing review
Code-compliant ventilation, HVAC, and plumbing.
✓ SB-12 Energy Modeling (if needed)
Especially important for additions and new homes.
✓ Permit drawings that pass on the first submission
This is why our timelines are faster.
✓ Regular inspection support during construction
So your project stays compliant from excavation to final occupancy.
Final Thoughts: The Ontario Building Code Is Your Best Friend, Not a Barrier
Yes, the OBC creates rules.
Yes, it can feel overwhelming for homeowners.
But its purpose is simple:
➡️ Keep your home safe
➡️ Ensure long-term durability
➡️ Increase energy efficiency
➡️ Protect your investment
When your builder understands the Code inside out, you get:
-
Fewer delays
-
Fewer cost surprises
-
Faster permits
-
Higher-quality construction
And a home that stands the test of time.
Frequently asked questions
-
Yes. Even cosmetic renovations can trigger OBC rules if plumbing, structure, or mechanical systems are affected. Any change that impacts safety or layout must meet Code.
-
Yes. They require egress windows, fire separations, soundproofing, ventilation standards, and proper ceiling heights. Toronto enforces these rules strictly.
-
The OBC is updated periodically, with major changes in 2012, 2019, and 2022. Energy efficiency and fire protection updates occur more frequently.
-
The project may fail inspection, trigger City orders, or become uninsurable. Non-compliant work can also reduce resale value.
-
Anything involving beams, structural changes, additions, underpinning, foundation work, or secondary suites requires structural engineering.
-
Yes. Laneway and garden suites must meet specific OBC structural, fire access, and energy rules, plus City of Toronto zoning standards.
-
Basement suites require proper egress windows, fire separation, dedicated heat/ventilation, and minimum ceiling heights to be legal under the OBC.
-
You need a permit if you are altering structure, plumbing, HVAC, or creating a new bedroom. Cosmetic upgrades do not require a permit.
From the blog
Lorem ipsum dolor sit amet consectetur, adipisicing elit. Ipsa libero labore natus atque, ducimus sed.


Building home, canadian homes, build home, supportive housing canada, supportive housing policies, supportive housing programs, why is canada expanding supportive housing, how supportive housing is funded in canada, housing first canada
Supportive Housing Policies in Canada: Programs, Funding, Models & Provincial Trends
Supportive Housing Policies in Canada
How governments are using housing + services to address homelessness, mental health, aging, and affordability gaps.

