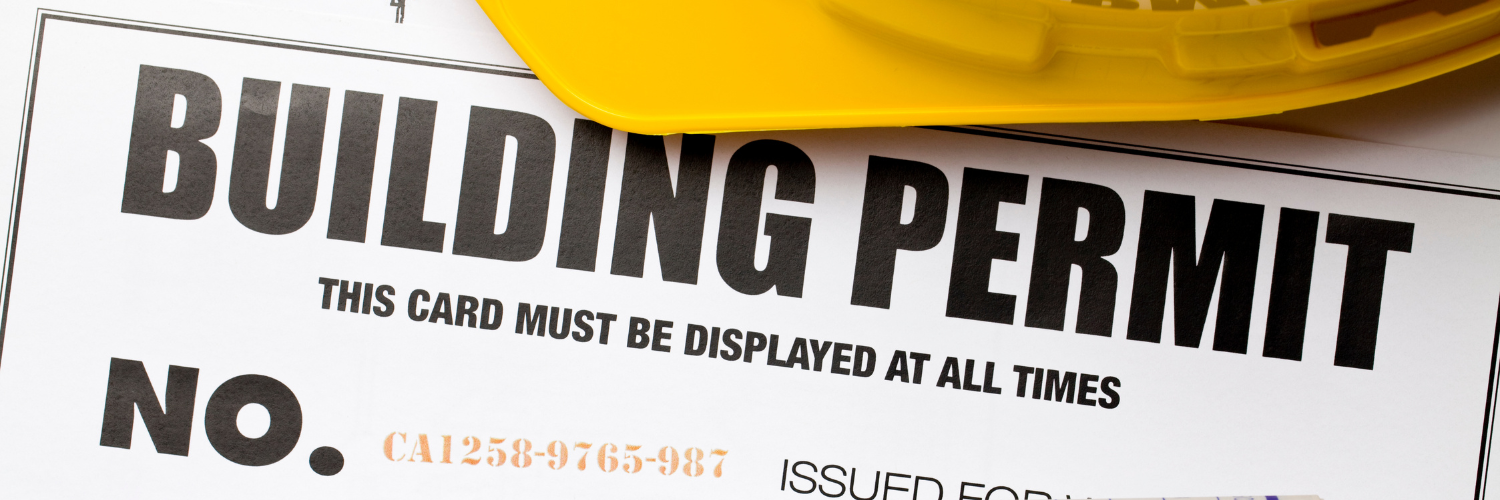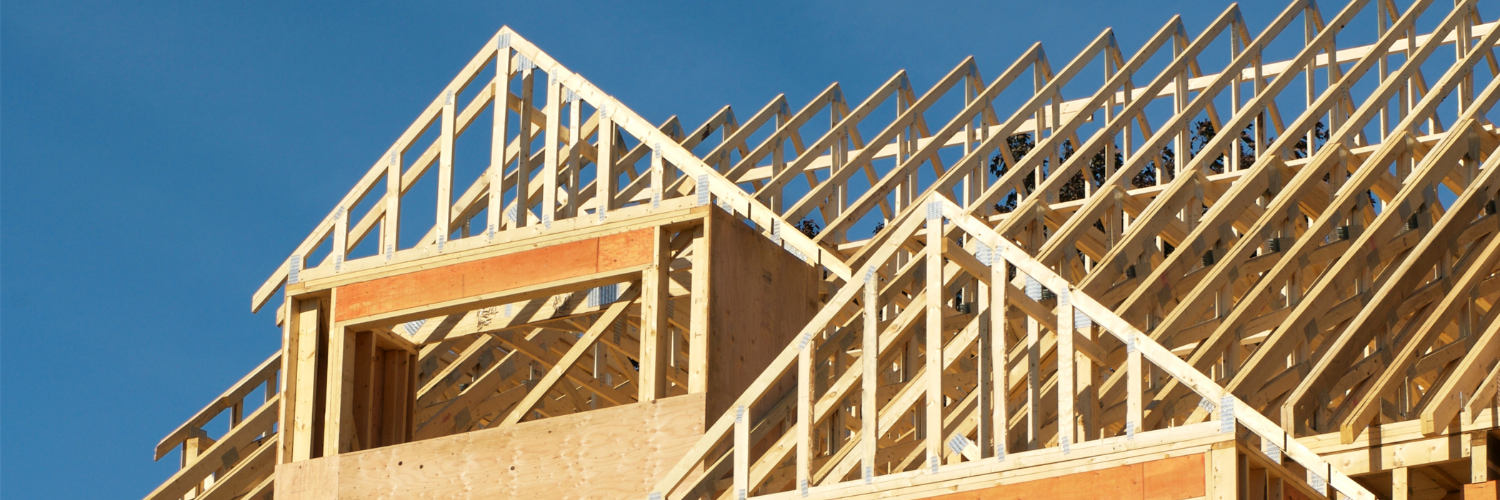Building a custom home in Ontario involves a structured, multi-stage process that includes planning, design, permits, approvals, construction, inspections, and final occupancy. While timelines vary, most custom homes take 10–18...
Toronto Building Permit Guide
- Building home, home building guide, Toronto Building Permit, toronto building permit process, how to apply Toronto building permit, building permit Toronto, Toronto Building Permit guide
- |
- October 8, 2025

Building or renovating in Toronto? Whether you’re planning a home addition, basement conversion, laneway suite, or a brand-new custom home, understanding how to obtain a Toronto building permit is crucial.
This guide breaks down the entire process step-by-step, with official City of Toronto links and professional tips from our construction experience.
You can either file it yourself or you can reach out to any licensed contractors to do it for you.
What Is a Building Permit?
A building permit is an official approval from the City of Toronto that allows you to proceed with construction, renovation, demolition, or change of use on your property. It ensures that the work complies with:
-
The Ontario Building Code
-
The City of Toronto Zoning By-laws
-
Local planning regulations and safety standards
Failing to get a permit can lead to fines, stop-work orders, and costly delays.
Official Toronto Building Permit Page
When Do You Need a Building Permit?
You need a permit if your project includes:
-
Building a new home, addition, or laneway/garden suite
-
Finishing a basement (creating a secondary suite)
-
Removing or altering load-bearing walls
-
Installing new plumbing, HVAC, or electrical systems
-
Changing window or door openings
-
Demolishing a structure
You do not usually need a permit for:
-
Painting, flooring, or cosmetic finishes
-
Replacing existing windows (same size)
-
Re-roofing (no structural change)
-
Kitchen or bathroom replacements without structural/plumbing changes
When in doubt, contact Toronto Building for clarification.
Check if You Need a Building Permit
Step-by-Step Guide: How to Apply for a Building Permit in Toronto
Step 1: Check Zoning and Property Information
Before you start designing, confirm what’s allowed on your property.
Review zoning restrictions such as height, lot coverage, and setbacks.
If your project doesn’t comply, you may need to apply for a minor variance from the Committee of Adjustment.
Go to Toronto Zoning By-law Maps
Step 2: Prepare Your Drawings and Documents
Your application must include detailed drawings and reports such as:
-
Site plan and lot grading plan
-
Architectural, structural, mechanical, and electrical drawings
-
Building permit application forms
-
Energy efficiency design summary
-
Tree declaration and zoning certificate (if applicable)
All drawings must comply with the Ontario Building Code and City’s electronic submission standards.
See the Electronic Submission Guidelines (PDF Requirements)
| Permit Type | Description | Typical Use |
| Full Building Permit | Required for new homes, additions, or major structural work | Custom homes, additions |
| Partial Permit | Allows starting foundation or framing while full plans are under review | Large projects |
| Demolition Permit | Needed before removing any existing structure | Tear-downs |
| Plumbing / HVAC Permit | For plumbing, drainage, and mechanical work | Reno projects |
| Express Permit | Fast-track for small projects | Decks, porches, interior non-structural work |
Express Building Permits – City of Toronto
Step 4: Submit Your Application
Once your documents are ready, submit them electronically to Toronto Building.
You can email the application or use the City’s secure file transfer system (SFTP) for large files.
Your application must include:
-
Completed application form
-
All drawings (PDF, to scale)
-
Schedule 1: Designer information form
-
Applicable fees (based on project area)
Step 5: Plan Review and Revisions
After submission, your plans will go through several reviews:
-
Zoning review
-
Structural review
-
Mechanical/plumbing review
-
Fire and safety review
If deficiencies are found, you’ll receive a revision notice.
Your designer or contractor must address all items before approval.
Step 6: Get Your Permit
Once the plans are approved, you’ll receive a Building Permit — this is your official green light to start construction.
Keep the permit posted on site and follow all conditions listed.
Step 7: Book Inspections
During construction, you must schedule inspections at key milestones:
-
Foundation / footing
-
Framing
-
Insulation & vapour barrier
-
Plumbing, HVAC, electrical
-
Final inspection before occupancy
You can book inspections online or by contacting Toronto Building directly.
Book or Check Inspection Status
Step 8: Final Approval & Occupancy
After passing all inspections, you may receive a Final Occupancy Certificate (for new dwellings).
This closes the permit and officially confirms the project meets all safety and code standards.
Tips for a Smooth Permit Process
-
Submit complete and accurate drawings, incomplete applications cause major delays.
-
Check your zoning and conservation authority restrictions early.
-
Use the Express Permit service for small projects.
-
Keep digital files under size limits and follow PDF rules (no comments or layers).
-
Respond promptly to city examiners’ requests.
-
Hire a licensed architect, engineer, or design-build firm to handle submissions.
Typical Permit Timelines & Fees
| Project Type | Average Review Time | Approximate Fee Range |
| Small interior renovation | 5–10 business days | $200–$600 |
| Home addition / second story | 3–6 weeks | $1,000–$3,000 |
| New custom home | 6–10 weeks | $3,000–$5,000+ |
| Laneway / garden suite | 4–8 weeks | $1,500–$3,000 |
View Current Building Permit Fees (Toronto)
Common Reasons for Permit Delays
-
Missing or incomplete documents
-
Zoning non-compliance
-
Tree protection or conservation issues
-
Drawings not sealed by a qualified designer/engineer
-
Outstanding property taxes or encumbrances
Need Help with Your Permit?
At Grand Design Build, we handle the entire permit process from zoning reviews and architectural drawings to city submissions and inspections.Our in-house engineers and project managers ensure your application is complete, compliant, and approved as quickly as possible.
Contact us today to discuss your project or request a free consultation.
From the blog
Checkout our recent blogs


Building home, canadian homes, build home, supportive housing canada, supportive housing policies, supportive housing programs, why is canada expanding supportive housing, how supportive housing is funded in canada, housing first canada
Supportive Housing Policies in Canada: Programs, Funding, Models & Provincial Trends
Supportive Housing Policies in Canada
How governments are using housing + services to address homelessness, mental health, aging, and affordability gaps.

