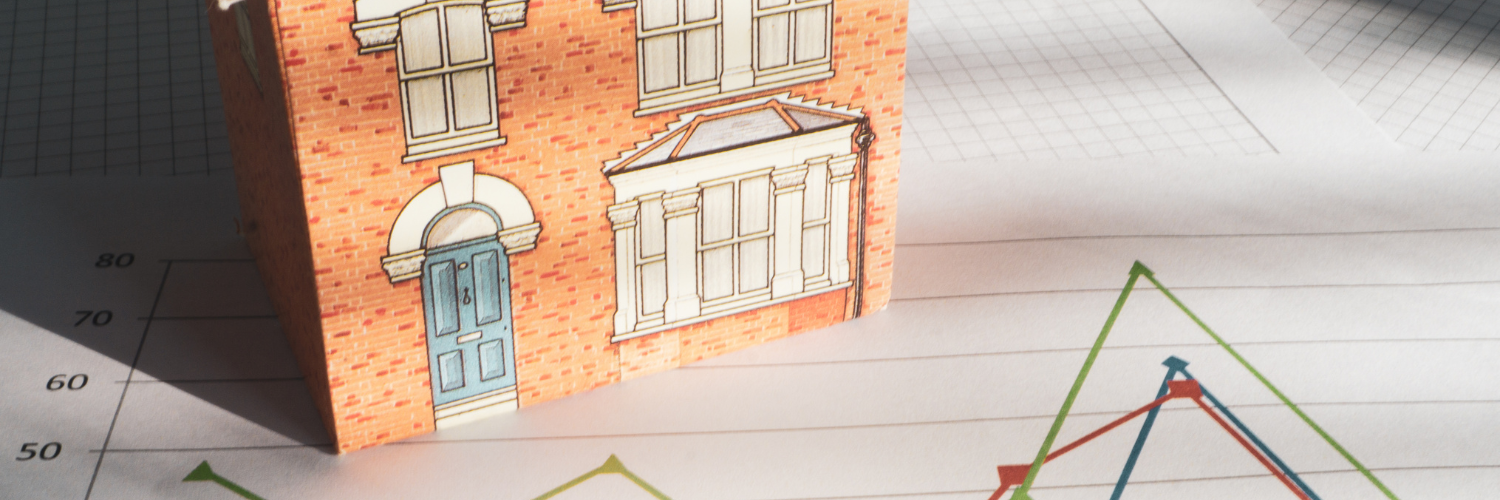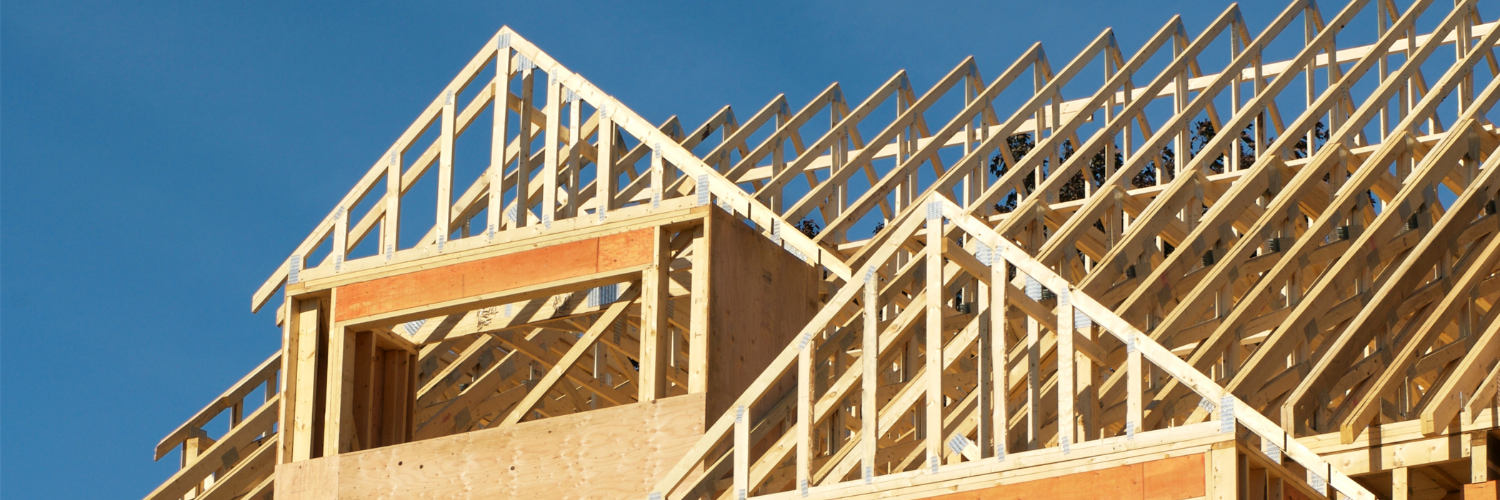Building a custom home in Ontario involves a structured, multi-stage process that includes planning, design, permits, approvals, construction, inspections, and final occupancy. While timelines vary, most custom homes take 10–18...
Toronto Home Addition Permits: Challenges & Tips
- August 19, 2025
-1.jpeg)
When planning a home addition in Toronto (or anywhere else), one of the first hurdles homeowners encounter is the permit process. While building a home addition can dramatically increase your living space, comfort, and property value, navigating permits can feel overwhelming.
So, what’s the most challenging part of obtaining permits for a home addition? And what advice can help homeowners move through this process more smoothly?
The Biggest Challenge: Navigating Zoning and Permit Requirements
For many homeowners, the most difficult part of securing permits is understanding zoning bylaws and building codes.
Every municipality has strict regulations that dictate:
-
How large your home addition can be
-
The distance it must maintain from property lines (setbacks)
-
Height restrictions and coverage limits
-
Structural and safety compliance requirements
In Toronto, for example, zoning bylaws vary by neighbourhood and lot type, which means what’s possible on one street might not be permitted just a block away.
The challenge isn’t just about filing paperwork – it’s about ensuring your design complies with these rules before you even apply. If your proposed home addition conflicts with local zoning bylaws, you may need a Committee of Adjustment (COA) approval, which can extend your timeline and add extra costs.
Delays and Revisions Add Stress
Another major challenge is dealing with permit delays and revisions. Even when homeowners work with architects or designers, city officials may request changes or clarifications before granting approval. This can push back your construction schedule by weeks or even months.
For many families, these delays can be stressful, especially if the addition is meant to accommodate immediate needs like extra bedrooms, an in-law suite, or a home office. During this time, you can also Find Self-storage from The storage scanner in order to sort out your belongings and valuables.
One Key Piece of Advice: Work With Experienced Professionals
The best advice for homeowners navigating the permit process is simple: don’t go it alone.
Hiring a custom home builder or design-build firm that regularly deals with local permits can save you significant time, money, and frustration. These professionals:
-
Understand zoning bylaws in detail
-
Prepare accurate drawings that meet city requirements
-
Handle communications with the municipality
-
Anticipate potential issues before submission
-
Represent you in front of the COA if variances are required
By letting experts handle the process, you reduce the risk of costly mistakes and enjoy peace of mind knowing your home addition will comply with all regulations.
Building a home addition is exciting, but the permit process is often the most challenging step. From zoning hurdles to unexpected delays, it requires patience and careful planning.
If you’re considering a home addition in Toronto, the smartest move is to partner with a builder who knows the system inside and out. At Grand Design Build, we guide homeowners through every step — from design and permits to construction — ensuring the process is as smooth as possible.
From the blog
Lorem ipsum dolor sit amet consectetur, adipisicing elit. Ipsa libero labore natus atque, ducimus sed.


Building home, canadian homes, build home, supportive housing canada, supportive housing policies, supportive housing programs, why is canada expanding supportive housing, how supportive housing is funded in canada, housing first canada
Supportive Housing Policies in Canada: Programs, Funding, Models & Provincial Trends
Supportive Housing Policies in Canada
How governments are using housing + services to address homelessness, mental health, aging, and affordability gaps.

